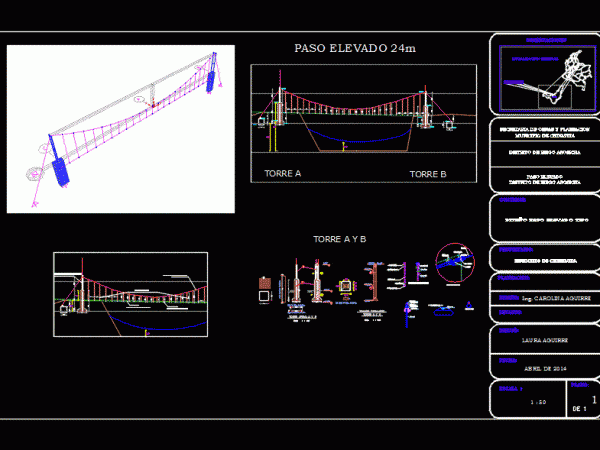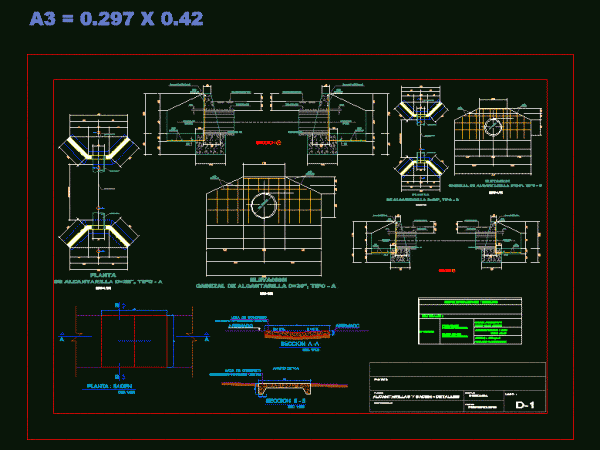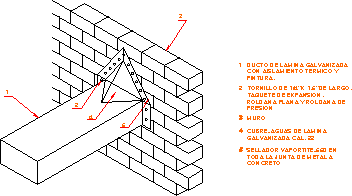
Step High Water Supply Pipe DWG Full Project for AutoCAD
The project is a 20m flyover for a 2in pipe; crossing a river for irrigation district Drawing labels, details, and other text information extracted from the CAD file (Translated from…

The project is a 20m flyover for a 2in pipe; crossing a river for irrigation district Drawing labels, details, and other text information extracted from the CAD file (Translated from…

Air crossing of piping Drawing labels, details, and other text information extracted from the CAD file (Translated from Spanish): In single mesh, Spacing between beads, ears, Eye bolt, Lisa, Reinforced…

Detail interference topic: Crossing fiber optic pipe with high-pressure pipelines Drawing labels, details, and other text information extracted from the CAD file (Translated from Spanish): Approved, Control:, draft:, Format, scale,…

Design of a culvert for road crossing a river. Floor – Cortes – Details Drawing labels, details, and other text information extracted from the CAD file (Translated from Spanish): (I.e.,…

Conduits walls crossing Drawing labels, details, and other text information extracted from the CAD file (Translated from Spanish): Detail of watersheds in the passage of duct through walls., detail, unscaled,…
