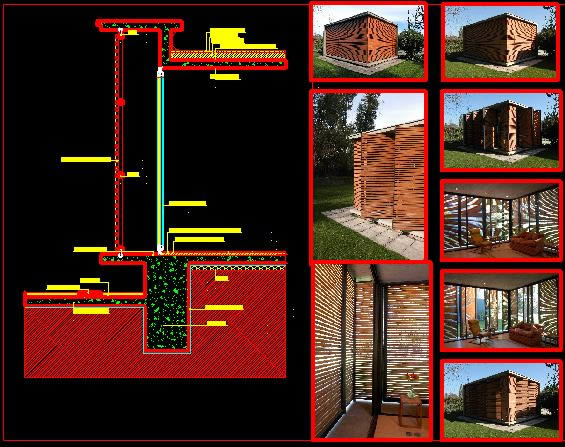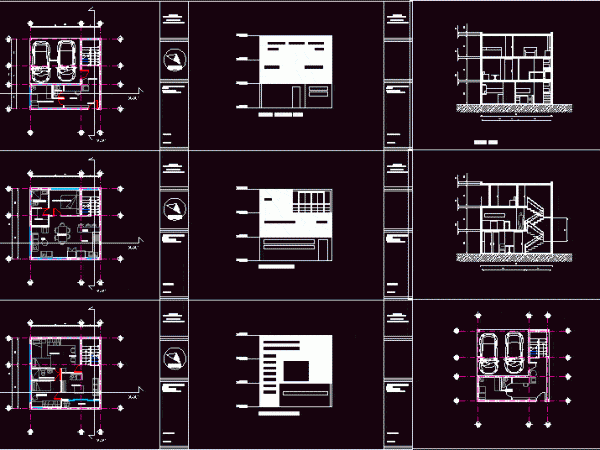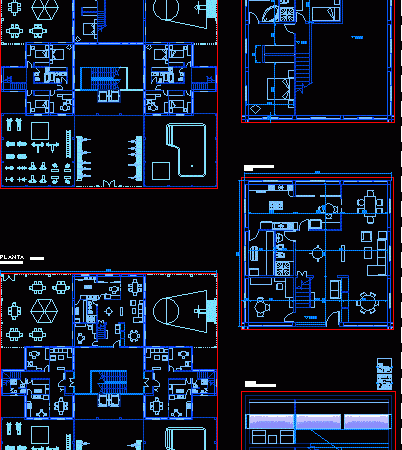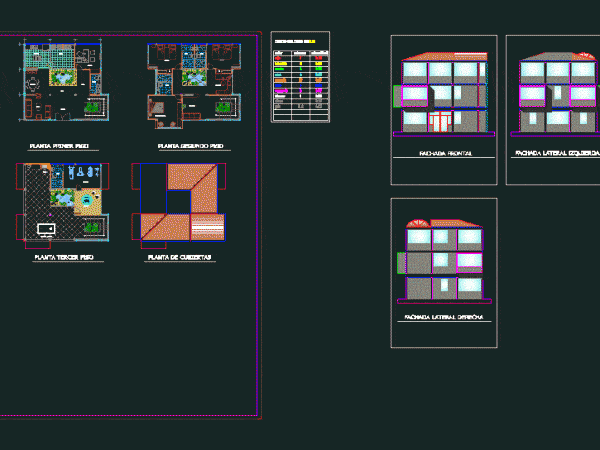
Cube House DWG Detail for AutoCAD
Cube House – Images – Construction Detail Drawing labels, details, and other text information extracted from the CAD file (Translated from Spanish): base hªaª, rough, polystyrene film, polished concrete, sliding…

Cube House – Images – Construction Detail Drawing labels, details, and other text information extracted from the CAD file (Translated from Spanish): base hªaª, rough, polystyrene film, polished concrete, sliding…

CUBE HOUSE 7.5×7.5×7.5 Drawing labels, details, and other text information extracted from the CAD file (Translated from Spanish): front elevation, rear elevation, x-x ‘cut, y-y’ cut, left side elevation, north,…

HOUSING BUILDING WITH CUBE CONCEPT Drawing labels, details, and other text information extracted from the CAD file (Translated from Spanish): south, east, north, west, south-west, south-east, north-east, north-west, conical view,…

Home three levels modular retaining bucket – Plants – Facades Drawing labels, details, and other text information extracted from the CAD file (Translated from Spanish): esdiart, looby, hall, dining room,…

Housing for artists; with a volume contained in a geometric shape (cube) Drawing labels, details, and other text information extracted from the CAD file (Translated from Spanish): architecture, npt, architecture,…
