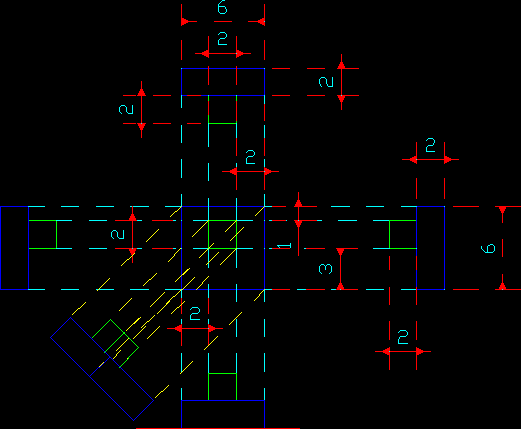
Cube DWG Block for AutoCAD
Perspective of cube Raw text data extracted from CAD file: Language N/A Drawing Type Block Category Drawing with Autocad Additional Screenshots File Type dwg Materials Measurement Units Footprint Area Building…

Perspective of cube Raw text data extracted from CAD file: Language N/A Drawing Type Block Category Drawing with Autocad Additional Screenshots File Type dwg Materials Measurement Units Footprint Area Building…
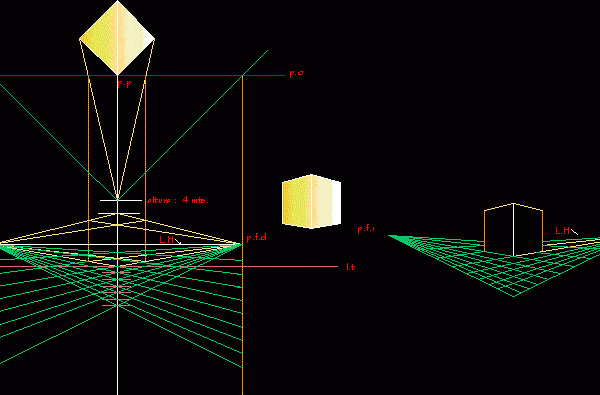
Example of perspectival method of visuals and dominants Drawing labels, details, and other text information extracted from the CAD file: p.f.d, p.f.i, p.c, altura mts., l.t, p.p, l.h, p.f.d, p.f.i,…
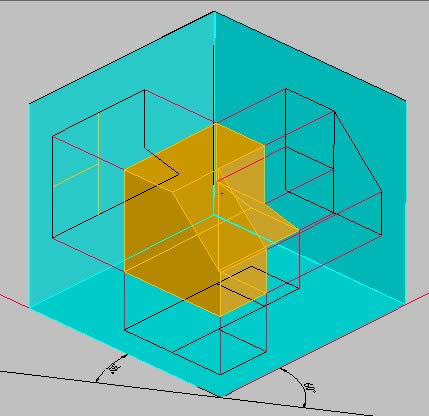
Geometry – opaque three-dimensional cube and cube glass Raw text data extracted from CAD file: Language N/A Drawing Type Block Category Drawing with Autocad Additional Screenshots File Type dwg Materials…
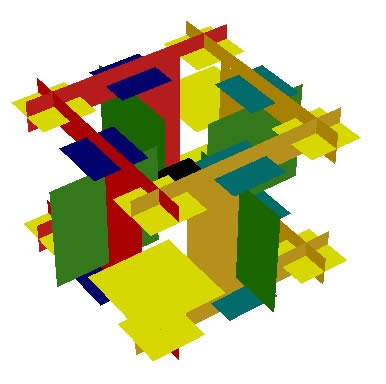
Design of a versatile game element of a plastic bucket, as a function of levels Language N/A Drawing Type Block Category Drawing with Autocad Additional Screenshots File Type dwg Materials…
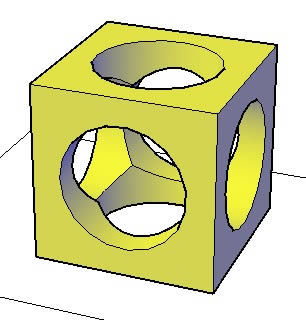
Cube with holes Language N/A Drawing Type Block Category Drawing with Autocad Additional Screenshots File Type dwg Materials Measurement Units Footprint Area Building Features Tags autocad, block, cube, DWG, holes,…
