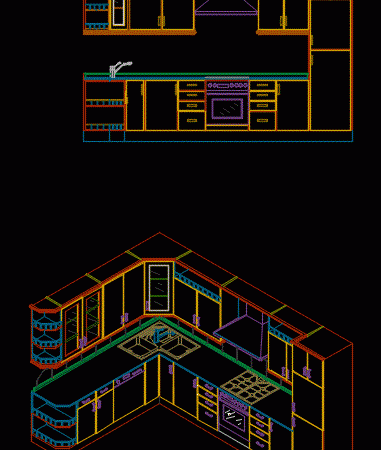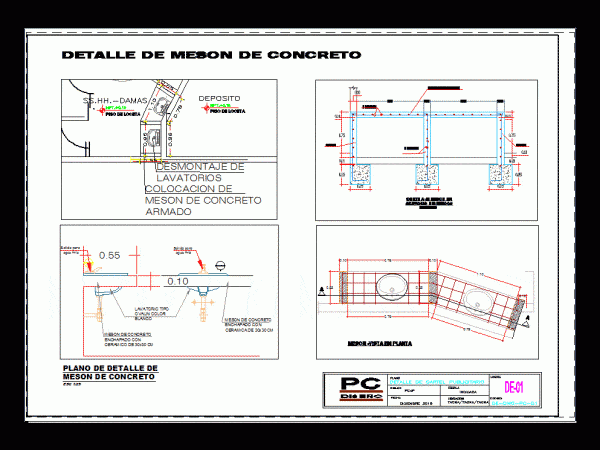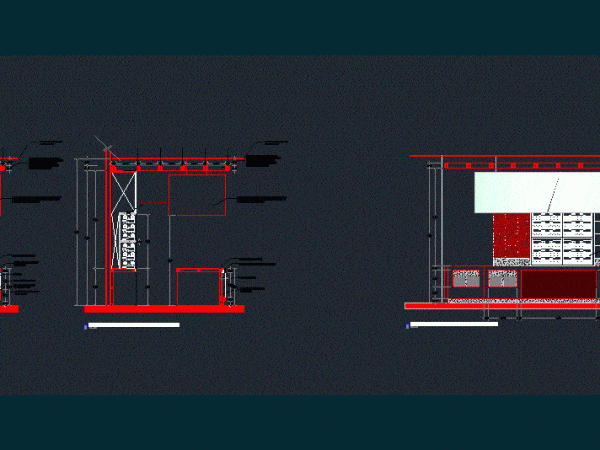
Kitchen 3D DWG Full Project for AutoCAD
This is a project 3d kitchen; with front and side view. Drawing labels, details, and other text information extracted from the CAD file: esc.: Raw text data extracted from CAD…

This is a project 3d kitchen; with front and side view. Drawing labels, details, and other text information extracted from the CAD file: esc.: Raw text data extracted from CAD…

Floor plan; elevation; section; detail Drawing labels, details, and other text information extracted from the CAD file (Translated from Indonesian): Storage, Dispenser, refrigerator, Dinnerware, trash can, Small cutlery, gas, Post-wash…

Plants; cuts; details of a country kitchen in wood and melamine Drawing labels, details, and other text information extracted from the CAD file (Translated from Spanish): Refrig., milk, glory, milk,…

DETAIL OF CONCRETE MESON; View and CUTTING AND LIFTING; DETAIL OF STEEL AND MEASURES Drawing labels, details, and other text information extracted from the CAD file (Translated from Spanish): Dad,…

buffet bar stainless steel structure; granite countertops; bottle rack; niches dishes Drawing labels, details, and other text information extracted from the CAD file: planta arquitectonica…, esc., show cooking, cm suspended…
