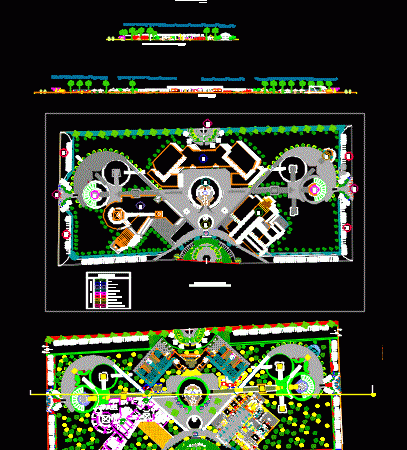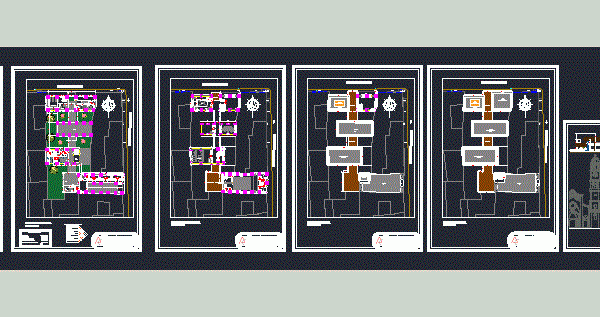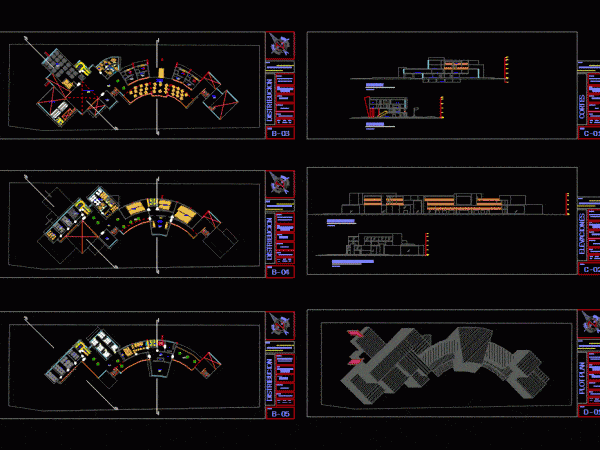
Cultural Center DWG Block for AutoCAD
cultural center of Chincha Drawing labels, details, and other text information extracted from the CAD file (Translated from Spanish): stage, dep, serv, vest, polished cement floor red color, entrance, main,…

cultural center of Chincha Drawing labels, details, and other text information extracted from the CAD file (Translated from Spanish): stage, dep, serv, vest, polished cement floor red color, entrance, main,…

Plants, cuttings and cfachada auditorium, exhibition hall, a library,, media library, workshops Drawing labels, details, and other text information extracted from the CAD file (Translated from Spanish): p. of arq…

House of Culture – Plants – Cortes Drawing labels, details, and other text information extracted from the CAD file (Translated from Spanish): post, ramp, traffic light, platform, elevator, library, reading…

Architectural proposal of a Commercial Cultural Center; 7th Cycle Workshop Drawing labels, details, and other text information extracted from the CAD file (Translated from Spanish): peru, magnetic north :, npt,…

Culture complex including a museum, library, and recreation areas Drawing labels, details, and other text information extracted from the CAD file (Translated from Spanish): last acquisition room, room exp. permanent,…
