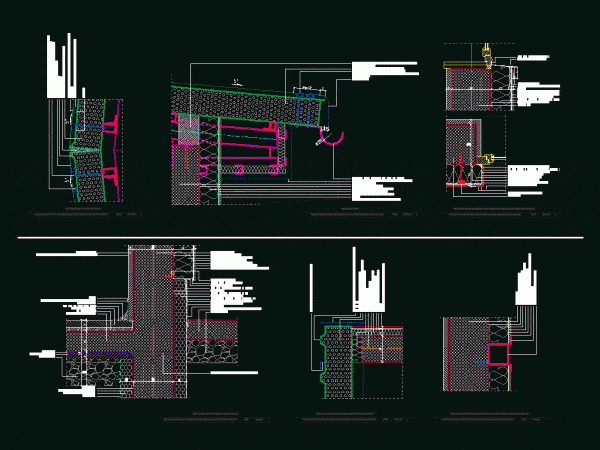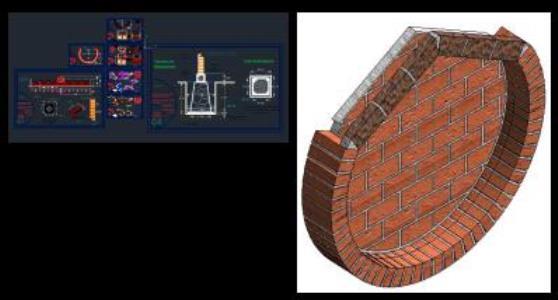
Details Ceiling DWG Detail for AutoCAD
Details – Specifications – sizing Drawing labels, details, and other text information extracted from the CAD file: min, coating, min, adhesive mortar stolevell, insulation, external wall, reinforcement mortar, reinforcement mesh,…




