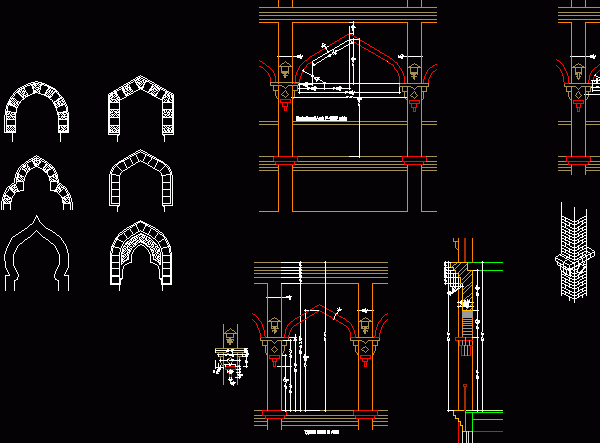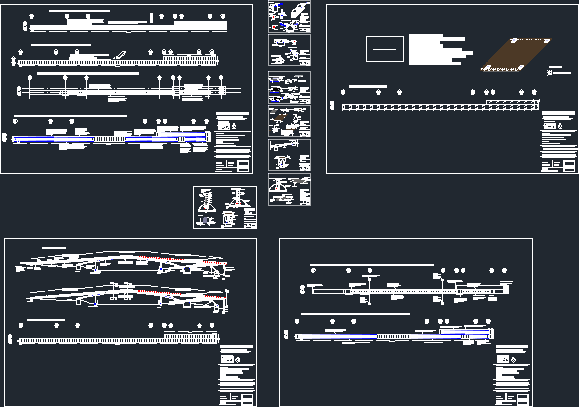
Arches DWG Block for AutoCAD
How to draw various types of arches Drawing labels, details, and other text information extracted from the CAD file: centering of arch wide, typical detail of arch Raw text data…

How to draw various types of arches Drawing labels, details, and other text information extracted from the CAD file: centering of arch wide, typical detail of arch Raw text data…

Project roofing Tennis Court Drawing labels, details, and other text information extracted from the CAD file (Translated from Spanish): tennis court, steps, batter, fitness center, av. pedro colonel, architectural plant,…

mansion Plan Drawing labels, details, and other text information extracted from the CAD file (Translated from French): in mesh, slope, balcony, slope, court, balcony, main facade., chopped off, court, garage,…

Details of arch strapping and wooden decks with curved Moorish tile Language N/A Drawing Type Detail Category Construction Details & Systems Additional Screenshots File Type dwg Materials Wood Measurement Units…

Structural drawings of a pedestrian bridge linking the parts of a park is divided in two. Drawing labels, details, and other text information extracted from the CAD file (Translated from…
