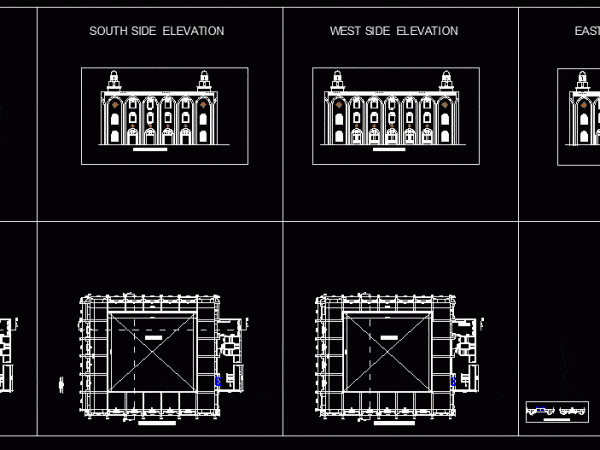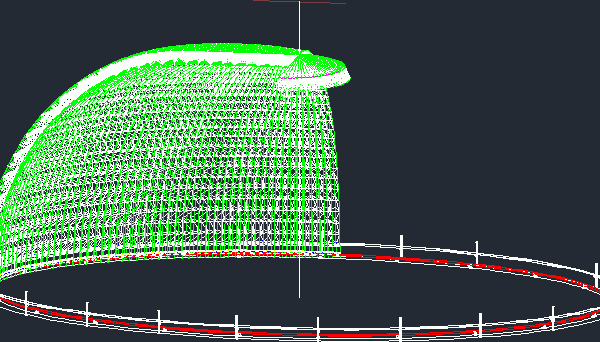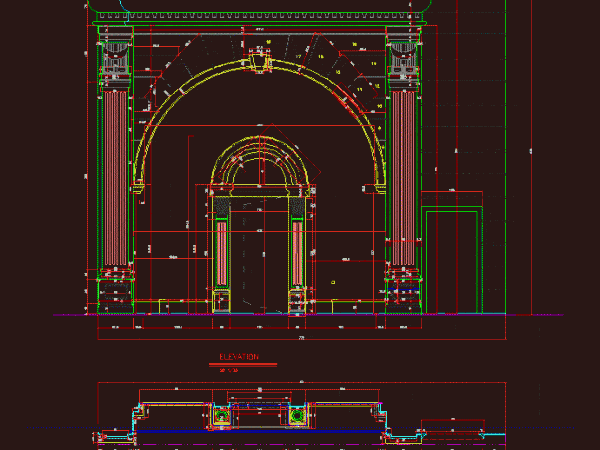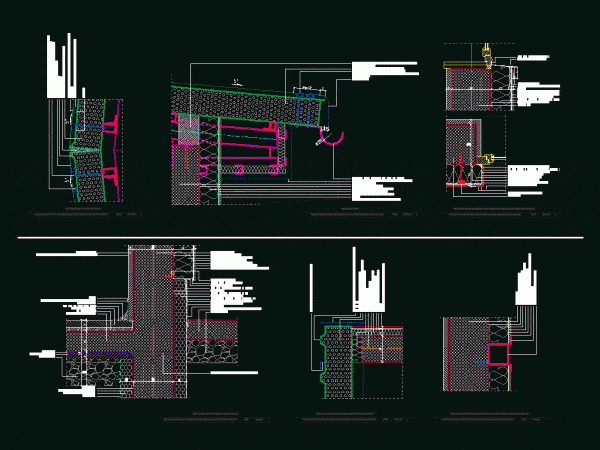
Arches Design DWG Block for AutoCAD
Duplicate arches. Modern, give an idea of ??the bows – Recurve match the window style – arches open to the main space Drawing labels, details, and other text information extracted…

Duplicate arches. Modern, give an idea of ??the bows – Recurve match the window style – arches open to the main space Drawing labels, details, and other text information extracted…

This drawing shows the gantry system used for the maintenance of an elliptical dome. The gantry is made to rotate around the dome. Language N/A Drawing Type Block Category Construction…

A leather store first and second floor in a classic style. Plant – View Drawing labels, details, and other text information extracted from the CAD file: elevation Raw text data…

Details – Specifications – sizing Drawing labels, details, and other text information extracted from the CAD file: min, coating, min, adhesive mortar stolevell, insulation, external wall, reinforcement mortar, reinforcement mesh,…

A WALL OF ENTRY STYLE DETAIL Drawing labels, details, and other text information extracted from the CAD file: detail, typical, typical, detail, detail, section at, floor level, porch level, floor…
