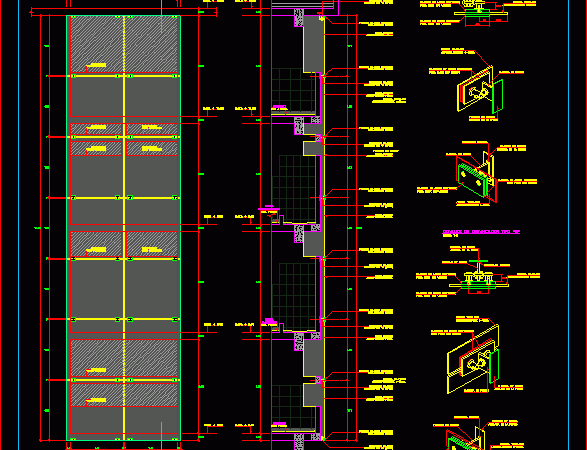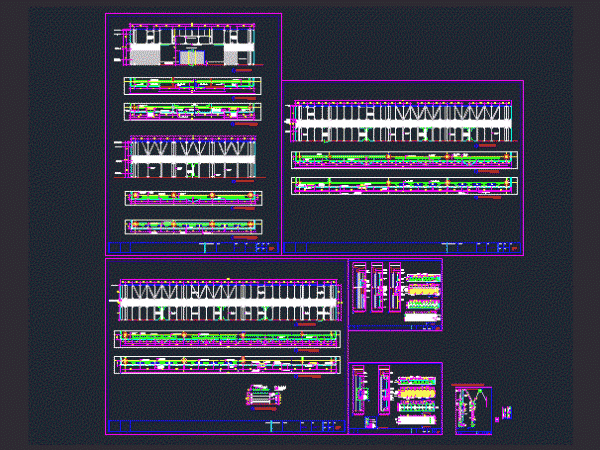
Curtain Wall DWG Detail for AutoCAD
Details of a double-glazed curtain wall with aluminum frames – Specifications Drawing labels, details, and other text information extracted from the CAD file (Translated from Portuguese): technical office julio neves…




