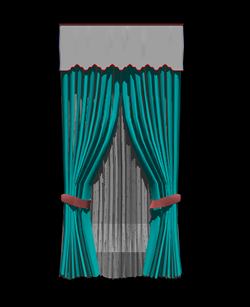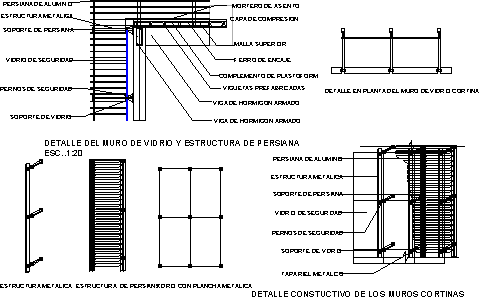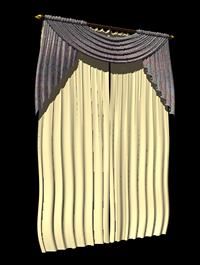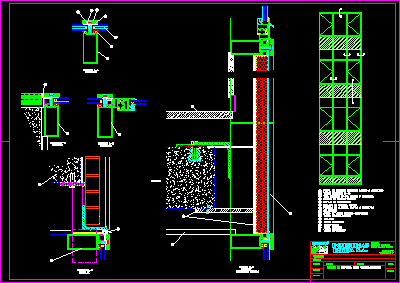
Curta 3D DWG Model for AutoCAD
Curtain 3D Drawing labels, details, and other text information extracted from the CAD file (Translated from Portuguese): metal aluminum, cloth cort rend b Raw text data extracted from CAD file:…

Curtain 3D Drawing labels, details, and other text information extracted from the CAD file (Translated from Portuguese): metal aluminum, cloth cort rend b Raw text data extracted from CAD file:…

Window curtain 3D Raw text data extracted from CAD file: Language English Drawing Type Model Category Doors & Windows Additional Screenshots File Type dwg Materials Measurement Units Metric Footprint Area…

Blind sunshade at curtain wall Drawing labels, details, and other text information extracted from the CAD file (Translated from Spanish): metal structure, safety glass, aluminum shutter, security bolts, glass support,…

Window curtain 3D. Drawing labels, details, and other text information extracted from the CAD file: ouro, amoeba pattern, cortina-forro, wood – dark ash, sol Raw text data extracted from CAD…

Curtain wall with steel profiles – Detail – Section by facade Drawing labels, details, and other text information extracted from the CAD file (Translated from Spanish): project: drawn, replaced, replaced,…
