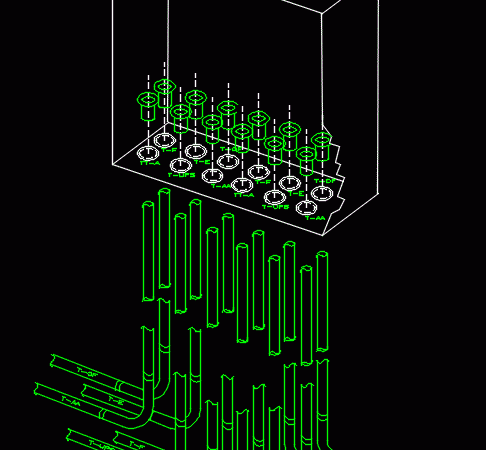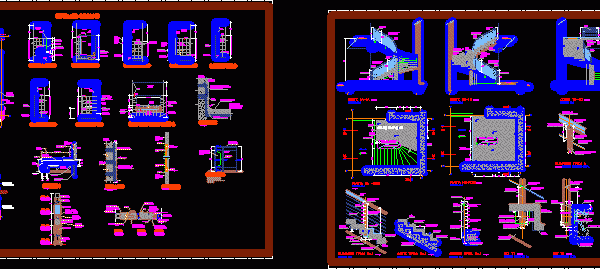
Isometric View Box Step DWG Block for AutoCAD
Isometric view of a box of step with pipelines; 90 ° curve and connections Raw text data extracted from CAD file: Language N/A Drawing Type Block Category Mechanical, Electrical &…

Isometric view of a box of step with pipelines; 90 ° curve and connections Raw text data extracted from CAD file: Language N/A Drawing Type Block Category Mechanical, Electrical &…

This file shown contains the longitudinal profile of a road axis with their respective elements curve; has also progressive in their respective stakes . Drawing labels, details, and other text…

Isoptic representation of the curve; the equipotential roof and reflective panels Drawing labels, details, and other text information extracted from the CAD file (Translated from Spanish): lpi, ld, theme, teacher:,…

Staircase in circular plant for housing – Central metalic beam Drawing labels, details, and other text information extracted from the CAD file (Translated from Spanish): specimen tree, graphic scale., Esc.,…

Development of curve stair case and details Drawing labels, details, and other text information extracted from the CAD file (Translated from Spanish): according to finishing code, according to finishing code,…
