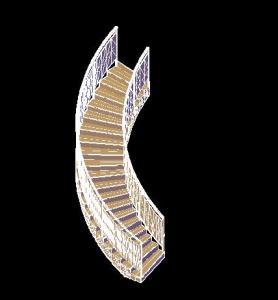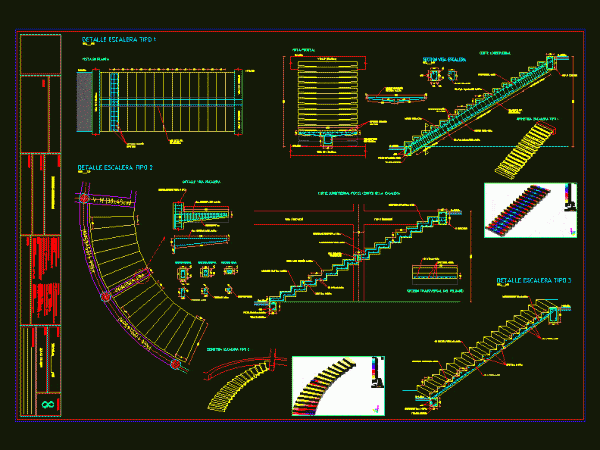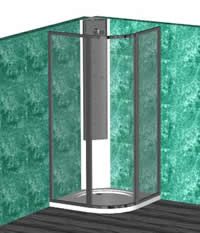
Ladder DWG Model for AutoCAD
Modeling curved staircase made of wood and railing Language N/A Drawing Type Model Category Stairways Additional Screenshots File Type dwg Materials Wood Measurement Units Footprint Area Building Features Tags autocad,…

Modeling curved staircase made of wood and railing Language N/A Drawing Type Model Category Stairways Additional Screenshots File Type dwg Materials Wood Measurement Units Footprint Area Building Features Tags autocad,…

Straight Flush 1 project section and curved staircase – Ground – Cortes – Construction details Drawing labels, details, and other text information extracted from the CAD file (Translated from Spanish):…

Curved shower with applied materials and glass transparent screen Drawing labels, details, and other text information extracted from the CAD file (Translated from Spanish): owner, The architect, Basic project execution,…

Bathtub in 3D curved line , Generic Language N/A Drawing Type Model Category Bathroom, Plumbing & Pipe Fittings Additional Screenshots File Type dwg Materials Measurement Units Footprint Area Building Features…

Bath – 3D – Kohler – ModeloExpance 1100 – Hot curved shape with front Drawing labels, details, and other text information extracted from the CAD file: radius Raw text data…
