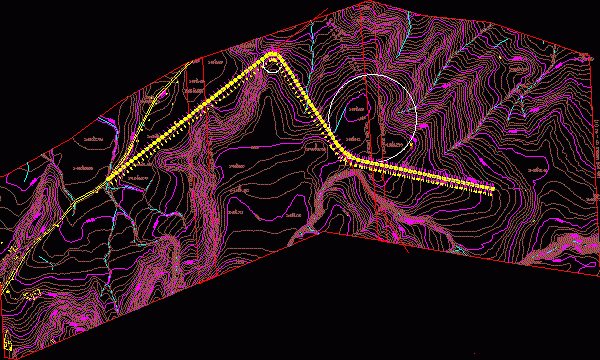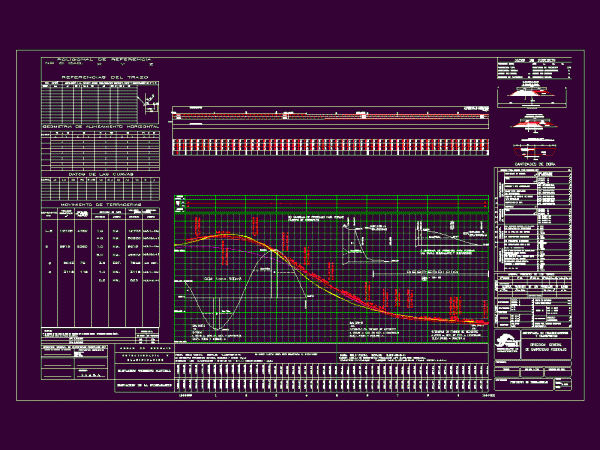
Caculate Of Terrestrial Via DWG Block for AutoCAD
Trace of via on curves of level – Drawing of profile Drawing labels, details, and other text information extracted from the CAD file (Translated from Galician): E t a d…

Trace of via on curves of level – Drawing of profile Drawing labels, details, and other text information extracted from the CAD file (Translated from Galician): E t a d…

Design in plant of a road . Horizontal curves.details curves . Horizontal coordinates, Vertical design of the highway Vertical design of road. Vertical curves . Details longitudinal profile Drawing labels,…

ROAD INTERSECTION AT LEVEL; FOUR DIFFERENT TYPES OF CURVES AT EDGE ROAD Drawing labels, details, and other text information extracted from the CAD file (Translated from Spanish): main road, valley…

Includes design curves, horizontal lift. Drawing labels, details, and other text information extracted from the CAD file (Translated from Spanish): ptc, pt ‘, pc’, foot, pic, asf-iz, asf-dr, post, header,…

Project-level flush junction 1 km civil cad developed vertical curves calculation and box quantities of work as well as alignment horizantal Drawing labels, details, and other text information extracted from…
