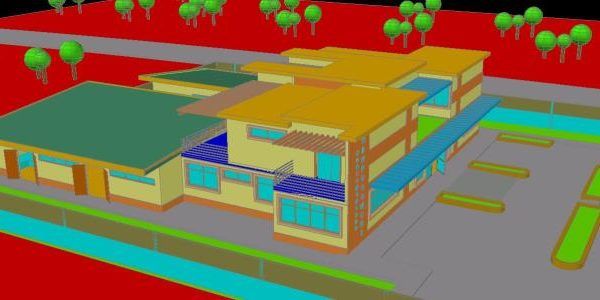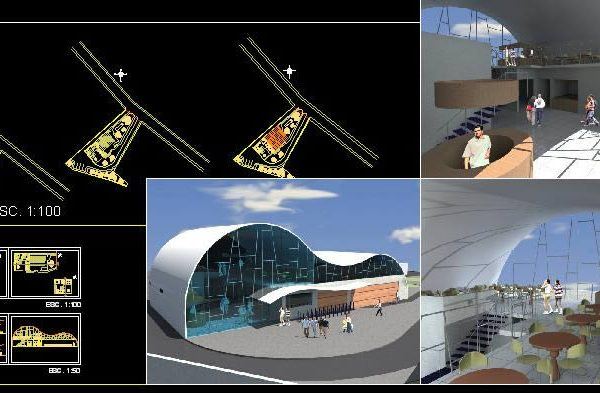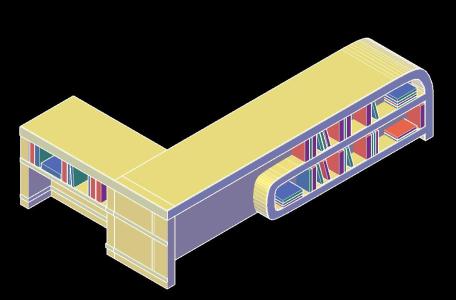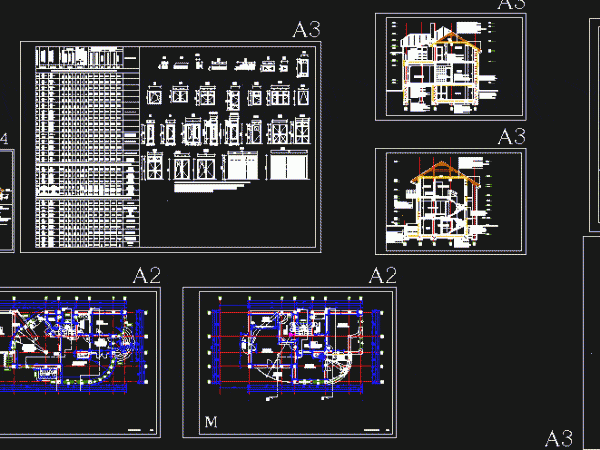
Building Regional Training 3D DWG Model for AutoCAD
It has areas of training; meeting room; offices for attention; boardroom customer; this area on a plot of 600 square meters Language English Drawing Type Model Category Schools Additional Screenshots…




