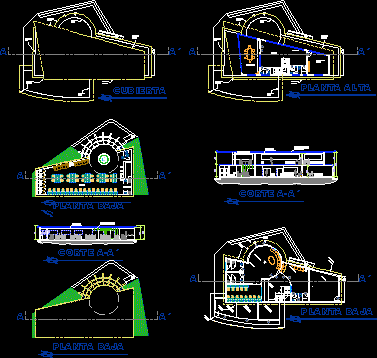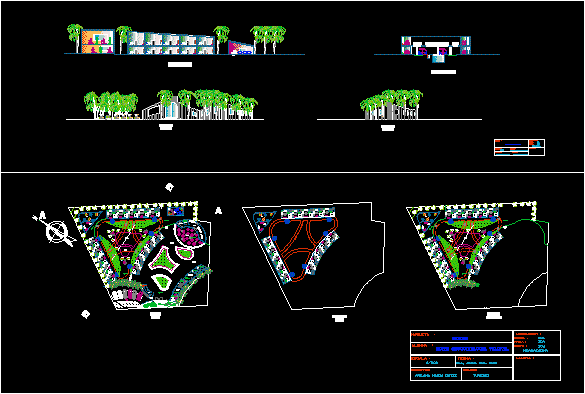
House Room DWG Plan for AutoCAD
Architectural plan of a draft prepared for the town of San Juan; at the request of a customer; It contains ground floor and high; facade and – a cut in…

Architectural plan of a draft prepared for the town of San Juan; at the request of a customer; It contains ground floor and high; facade and – a cut in…

Plans for development of a stand or island of attention, also consists of isometric and 3D modeling of the same Drawing labels, details, and other text information extracted from the…

Cyber: consists of 36 computers, 7 telephone booths, waiting room, customer service area, area consumption and bathrooms, it is uneven ground. consists of ground, cutting and general location. Drawing labels,…

Lodging is located in Ica. We have tried to be as functional as possible and yet provide comfort and convenience to the customer. Drawing labels, details, and other text information…

General Flatness – designations – elevations Drawing labels, details, and other text information extracted from the CAD file (Translated from Spanish): npt, light generator, fire pump, drying, laundry, washing, lav.,…
