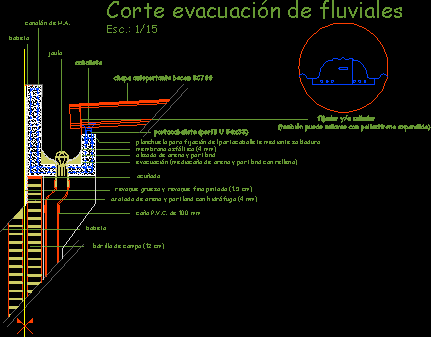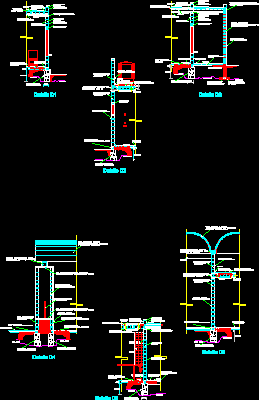
Section Pluvial Drainage In Roof DWG Section for AutoCAD
Detail section pluvial drainage- Open gutter – Technical specifications Drawing labels, details, and other text information extracted from the CAD file (Translated from Spanish): Cut by structure, Esc .:, Pillar…




