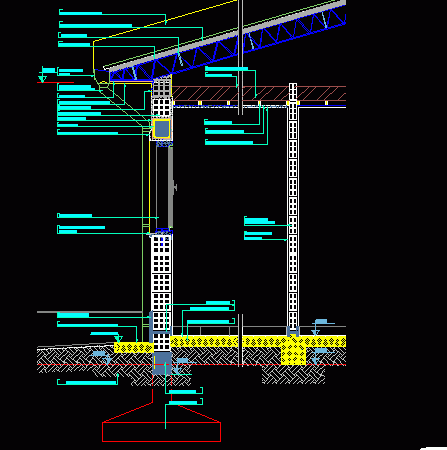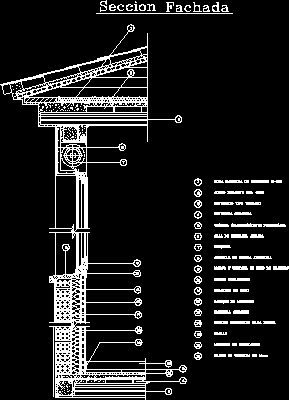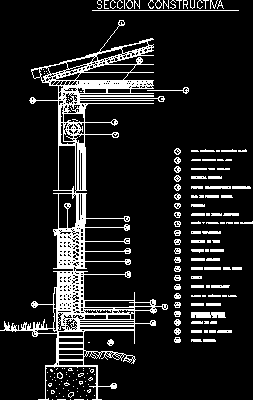
Joists DWG Detail for AutoCAD
Joists – Details connection with beams – Tecnical specifications Drawing labels, details, and other text information extracted from the CAD file (Translated from Spanish): Var. do not. A.c. Cm., Paste…

Joists – Details connection with beams – Tecnical specifications Drawing labels, details, and other text information extracted from the CAD file (Translated from Spanish): Var. do not. A.c. Cm., Paste…

Details concrete chutes – pluvial drainage Drawing labels, details, and other text information extracted from the CAD file (Translated from Spanish): Cover of galvanized sheet no., Metal profile belt according…

Detail hole brick wall – Conection with inclined roof – Detail suspended ceiling – Technical specifications Drawing labels, details, and other text information extracted from the CAD file (Translated from…

section facade with window winding curtain – roof of tiles – wall with insulation Drawing labels, details, and other text information extracted from the CAD file (Translated from Spanish): Septum,…

Section facade window with winding curtain – Tiles roof – Wall with insulation Drawing labels, details, and other text information extracted from the CAD file (Translated from Spanish): Septum, natural…
