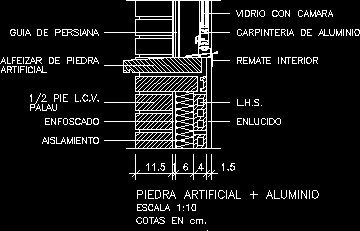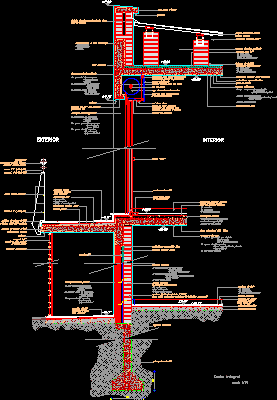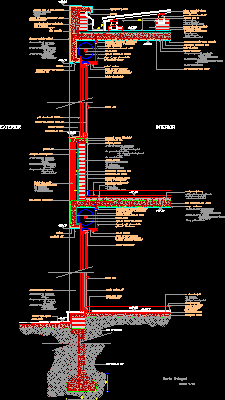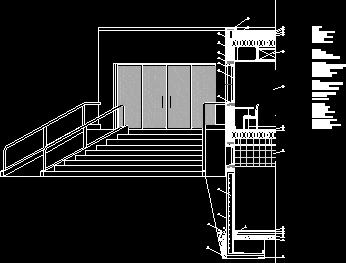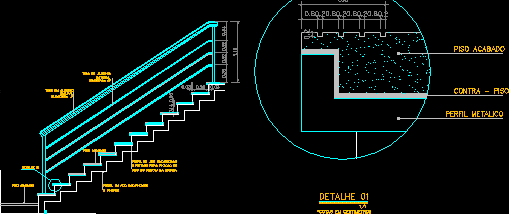
Detail Stairway DWG Detail for AutoCAD
Detail stairway – Detail stair tread- Enclosed measures- rail Drawing labels, details, and other text information extracted from the CAD file (Translated from Portuguese): finished floor, against floor, Metalic profile,…

