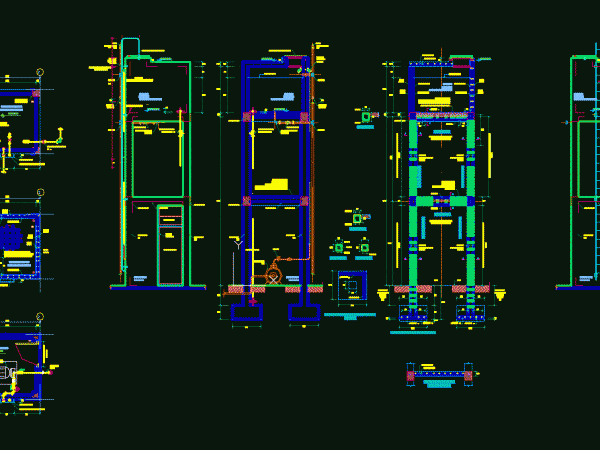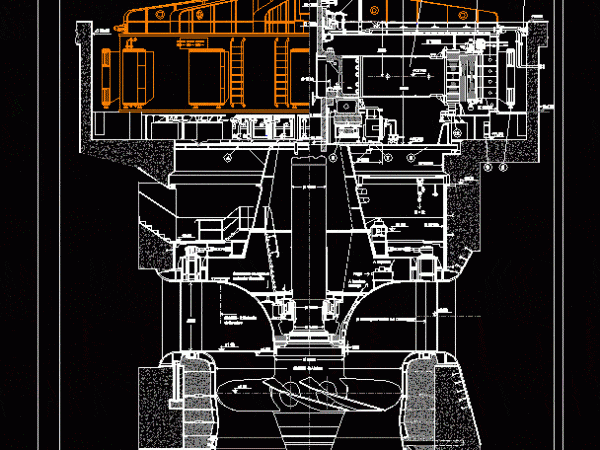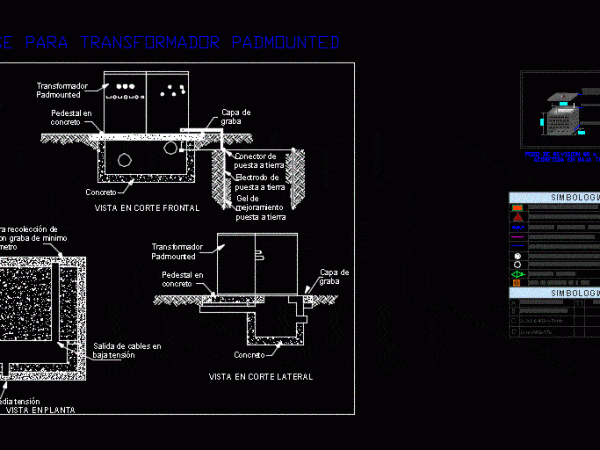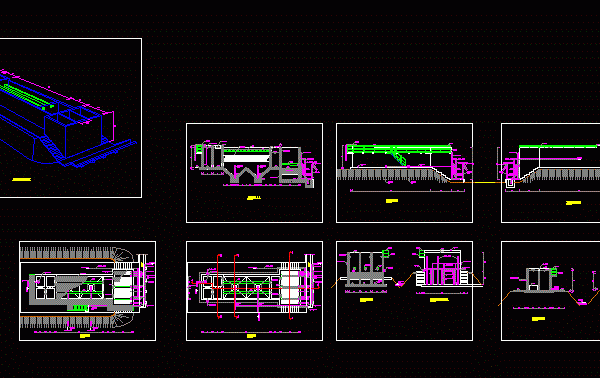
Elevated Tank DWG Detail for AutoCAD
5 m3 elevated tank plant; elevations; cuts and details Drawing labels, details, and other text information extracted from the CAD file (Translated from Spanish): Metal, Foundation, Npt, high, tank, elevated…

5 m3 elevated tank plant; elevations; cuts and details Drawing labels, details, and other text information extracted from the CAD file (Translated from Spanish): Metal, Foundation, Npt, high, tank, elevated…

Details – specifications – sizing – Construction cuts Drawing labels, details, and other text information extracted from the CAD file (Translated from Spanish): Technical data turbine:, Turbine type, Net heights,…

Details – specifications – sizing – Construction cuts Drawing labels, details, and other text information extracted from the CAD file (Translated from Spanish): executed by, date, review, accepted, approved by,…

Details – specifications – sizing – Construction cuts Drawing labels, details, and other text information extracted from the CAD file (Translated from Spanish): Area chart, lot, area, C.o.s., C.u.s., lot,…

Details – specifications – sizing – Construction cuts Drawing labels, details, and other text information extracted from the CAD file (Translated from Indonesian): Nip., consultant, scale, progress, Engineering consultant, Num….
