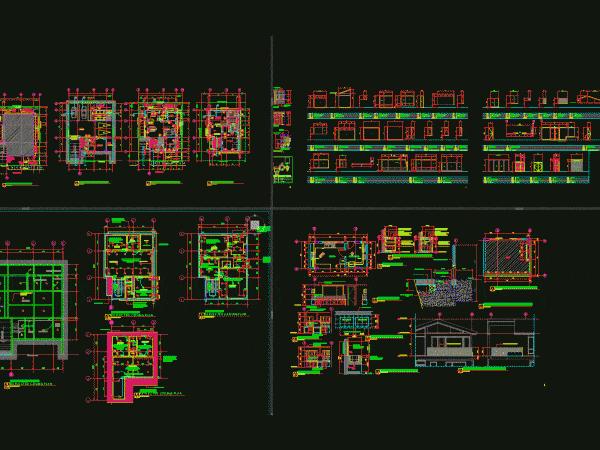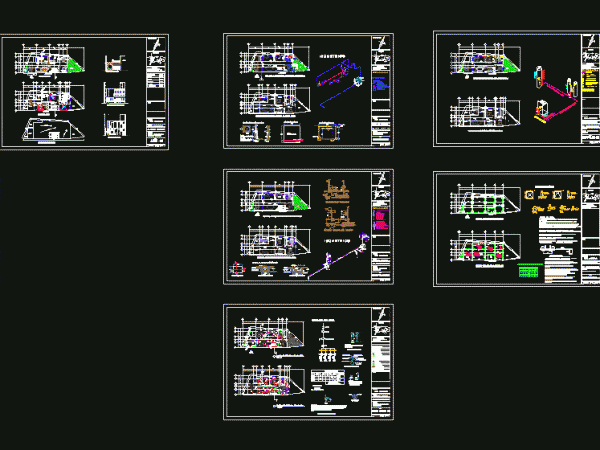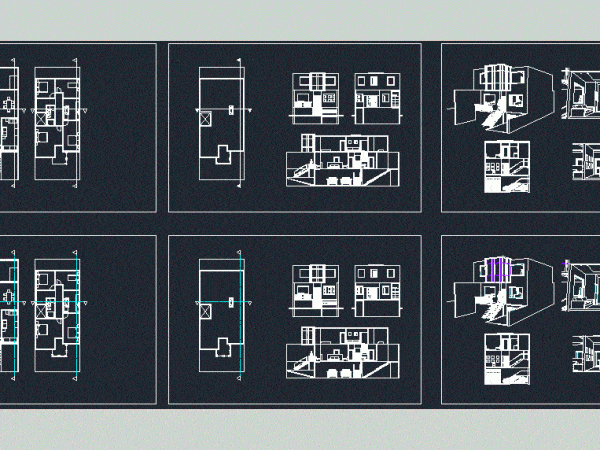
Project Access Road with Pergola 2D DWG Design Full Project for AutoCAD
This is the design of an access road with a length of 45 meters, has details of square and structure with steal structural pipes. This design includes floor plans, section,…

This is the design of an access road with a length of 45 meters, has details of square and structure with steal structural pipes. This design includes floor plans, section,…

This is a large modern house on four levels, it has the details and specifications with floor plans, section elevation, planting architectural features, facades, documentation plant, structure, electrical installations, sanitary…

This plan is a two story house with floor plans, sections, elevations, electrical and mechanical plans. It includes living room, dining room, bedrooms, guest room, kitchen, veranda, garage, and yard. Language…

This plan is for a Two-story house with floor plans, section, and elevation. It includes living room, dining room, bedrooms, guest room, kitchen, veranda, bathroom, and garage. Language Spanish Drawing Type…

This plan is for a three story house with floor plan, elevation, and 3D perspectives. It has three bedrooms, living room, dining room, kitchen and garage. Language English Drawing Type Plan…
