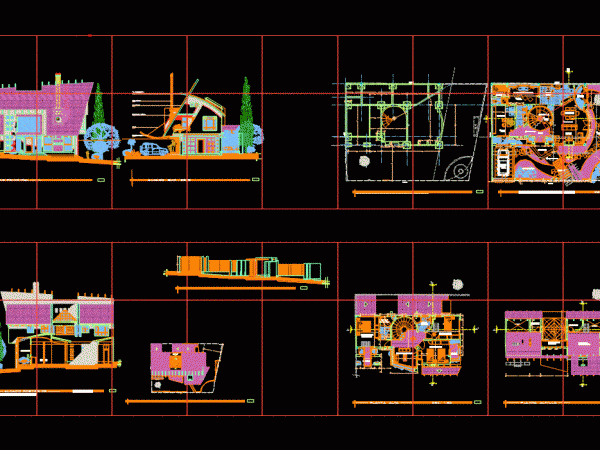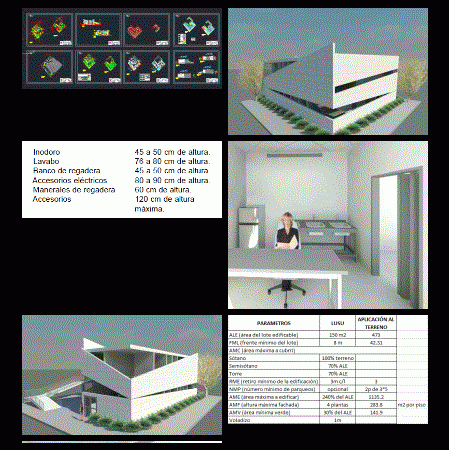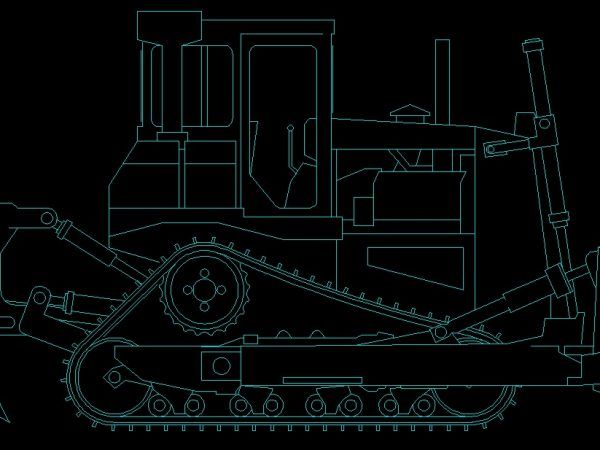
House 2D DWG Plan for AutoCAD
This plan is for a two-story house with floor plan, elevation and sections. It has bedrooms, living room, dining room, storage rooms, patio, terrace, garage and kitchen. Language Spanish Drawing…

This plan is for a two-story house with floor plan, elevation and sections. It has bedrooms, living room, dining room, storage rooms, patio, terrace, garage and kitchen. Language Spanish Drawing…

This plan is for a single family house with floor plan, elevation and it has a living room, dining room, bed rooms, kitchen and stairs. Language Spanish Drawing Type Plan…

This file includes site plan, floor plan, elevations and sections of a general hospital with all standard facilities including operation rooms, admitting area, offices, lounges, auditorium, pharmacy, anesthesia, cure rooms,…

This plan contains 3D images of exterior and interior of the building, full plan of the building is presented including MEP plans (electrical, water, drainage) and also landscape, foundation, lifts and tables of…

A side view (elevation) of a bulldozer. The block can be used in elevation drawings for industrial sites, and building sites within cities to show heavy construction machinery or heavy…
