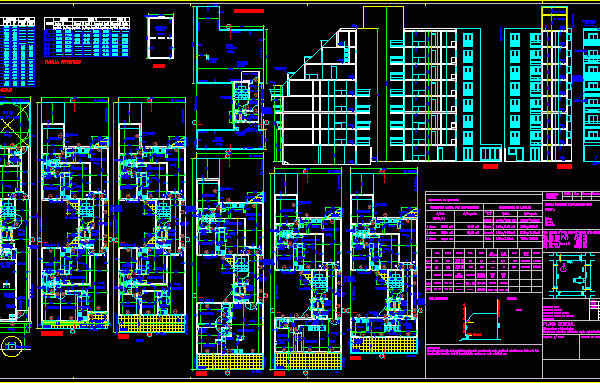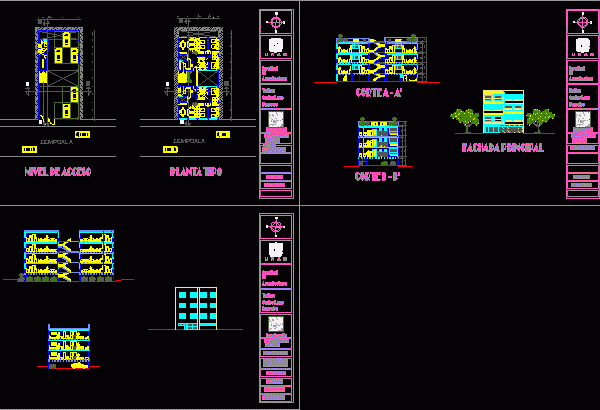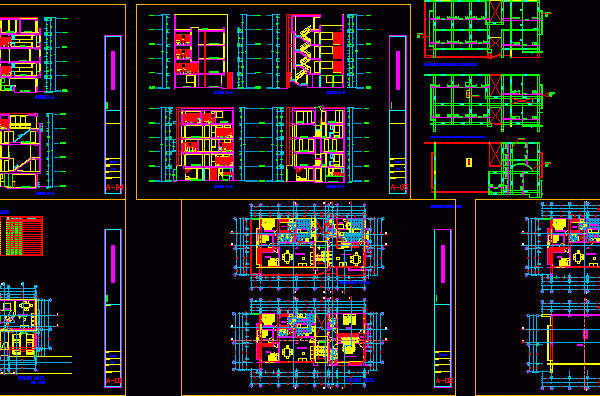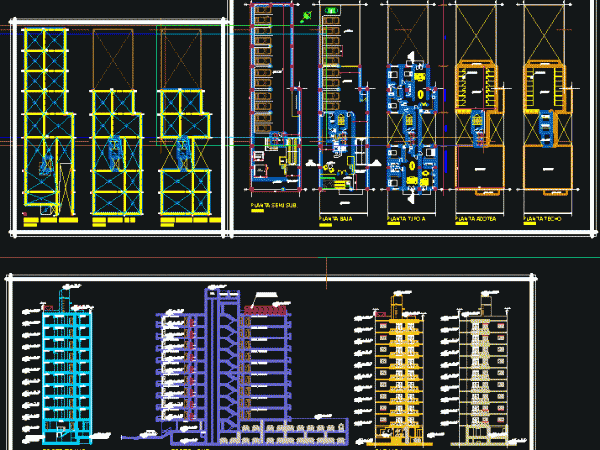
Building 7 Floors DWG Block for AutoCAD
Building 7 floors. Includes sheet surfaces; form of carpentry; caratula full municipal, 6 floors ceilings, 3 full courts, front and storage tank. All bounded. Drawing labels, details, and other text…

Building 7 floors. Includes sheet surfaces; form of carpentry; caratula full municipal, 6 floors ceilings, 3 full courts, front and storage tank. All bounded. Drawing labels, details, and other text…

Project 4-level building with 6 apartments average interest. Plants, cuttings and facade. Drawing labels, details, and other text information extracted from the CAD file (Translated from Spanish): alfonso de rojas,…

Multifamily – plants – cuttings – views. Drawing labels, details, and other text information extracted from the CAD file (Translated from Spanish): npt., executive management of environmental health, plants, February,…

Building height – plants – cuttings. Drawing labels, details, and other text information extracted from the CAD file (Translated from Spanish): clothes line cages, mesh, lav, kitchen, lav, kitchen, plant…

departments, plants, cuttings and facades Drawing labels, details, and other text information extracted from the CAD file (Translated from Spanish): one, kitchen, dinning room, living room, service patio, bedroom, whites,…
