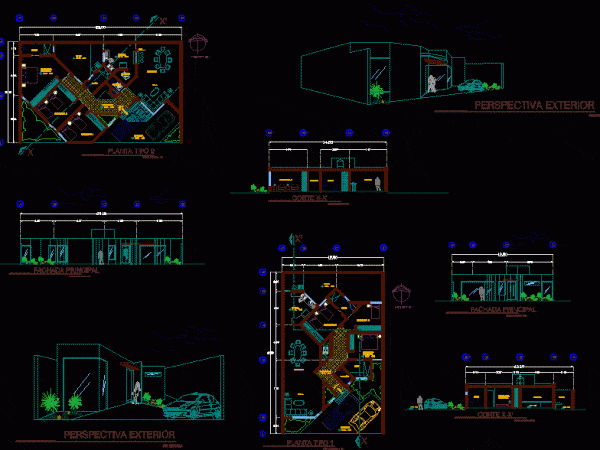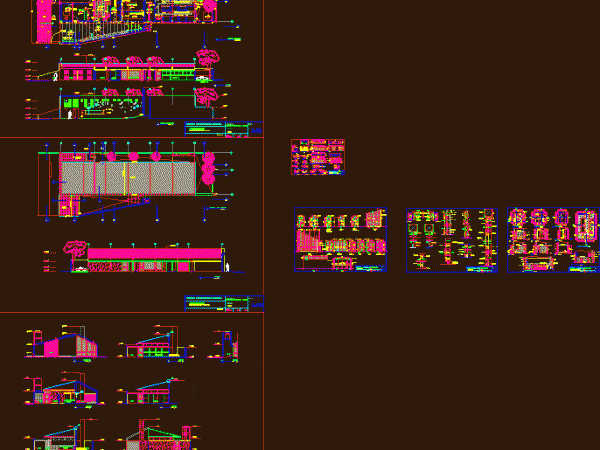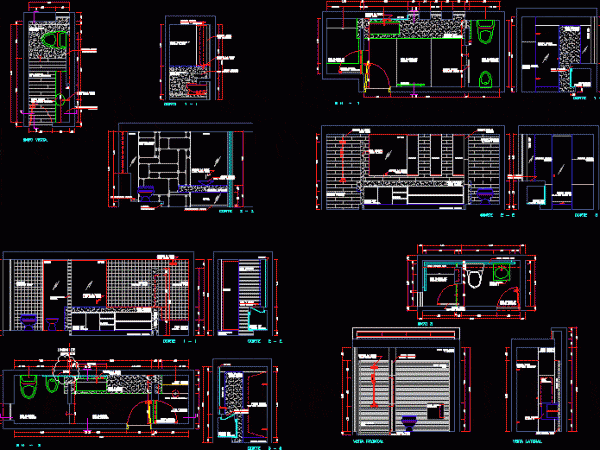
Departments Arturo DWG Full Project for AutoCAD
Project of two types of apartments in a condominium horizontal with plants, cuttings and facades Drawing labels, details, and other text information extracted from the CAD file (Translated from Spanish):…




