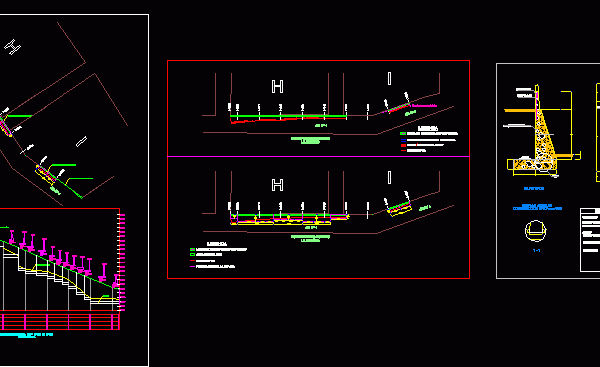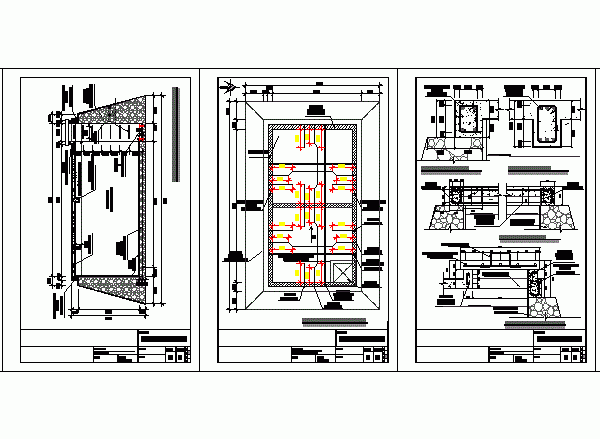
Retaining Walls DWG Full Project for AutoCAD
Project Retaining Walls, Reinforced Concrete and Concrete Gravity Walls cyclopean; projected retention and containment of embankments Drawing labels, details, and other text information extracted from the CAD file (Translated from…


