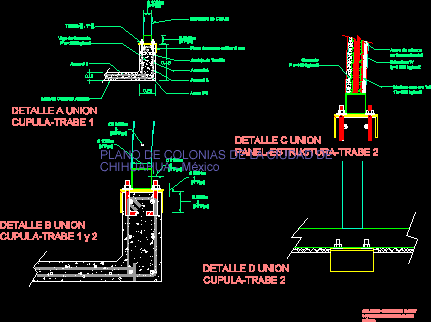
Union Flagstone Dome DWG Detail for AutoCAD
Detail union armed concrete beam with dome steel profile – Roof of cement panel Drawing labels, details, and other text information extracted from the CAD file (Translated from Spanish): Concrete…

Detail union armed concrete beam with dome steel profile – Roof of cement panel Drawing labels, details, and other text information extracted from the CAD file (Translated from Spanish): Concrete…
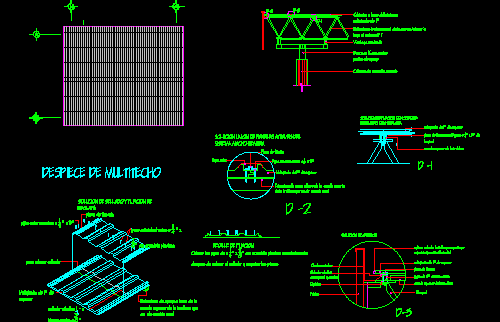
Details roof in base Multitecho Drawing labels, details, and other text information extracted from the CAD file (Translated from Spanish): Base cover of the multistage system of, Square stem, Arm…
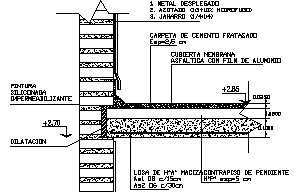
Detail conection roof slab – wall Drawing labels, details, and other text information extracted from the CAD file (Translated from Spanish): Waterproofing silicone paint, dilatation, Of solid, Slope subfloor cm,…
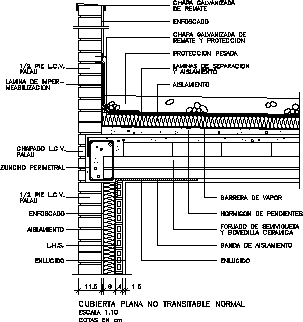
Detail terrace over concrete slab Drawing labels, details, and other text information extracted from the CAD file (Translated from Galician): Foot l.c.v., Palace, Perimeter zuncho, Isolation, Plastered, L.h.s., Plaster, Foot…
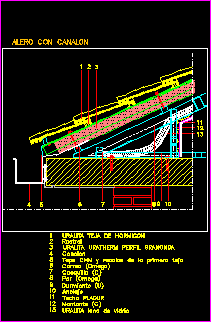
Detail eaves with rain gutter Drawing labels, details, and other text information extracted from the CAD file (Translated from Spanish): Uralite concrete tile, Uralite uratherm profile granonda, Uralite glass wool,…
