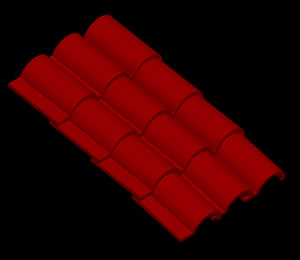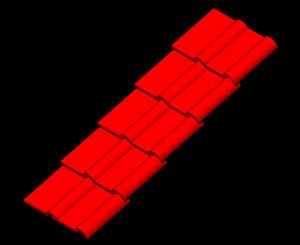
Tile Portuguese Style DWG Block for AutoCAD
Tile in Poruguese style Drawing labels, details, and other text information extracted from the CAD file (Translated from Spanish): roof tile Raw text data extracted from CAD file: Language Spanish…

Tile in Poruguese style Drawing labels, details, and other text information extracted from the CAD file (Translated from Spanish): roof tile Raw text data extracted from CAD file: Language Spanish…

Reticulated beams – Outline of armed – Isometric details . – Technical specifications Drawing labels, details, and other text information extracted from the CAD file (Translated from Portuguese): cornerstone, Esc.,…

Tiles in 3D Drawing labels, details, and other text information extracted from the CAD file (Translated from Spanish): Red tile Raw text data extracted from CAD file: Language Spanish Drawing…

Detail roof Chinese style Language N/A Drawing Type Detail Category Construction Details & Systems Additional Screenshots File Type dwg Materials Measurement Units Footprint Area Building Features Tags autocad, barn, chinese,…

Detail chimney – Connection roof with chimney – Technical specifications Drawing labels, details, and other text information extracted from the CAD file (Translated from Spanish): Used concrete cutter, Ruana cap…
