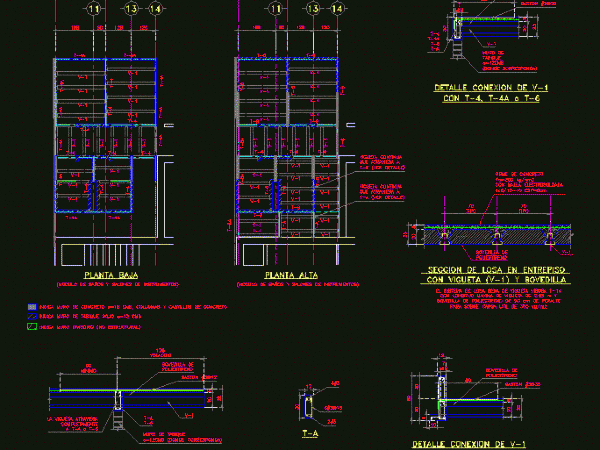
System Ships Prefabricated DWG Detail for AutoCAD
System prefabrication of Industrial Buildings with construction details in columns; dalas; enclosures; beamed porches; firewall. Column connections – beam; enclosure – beam; machimbrados profiles . Drawing labels, details, and other…


