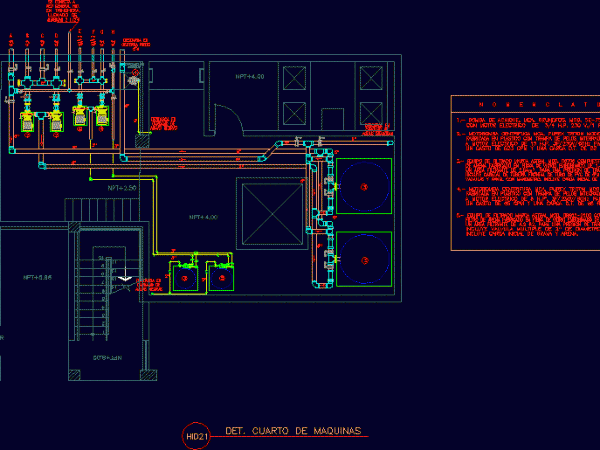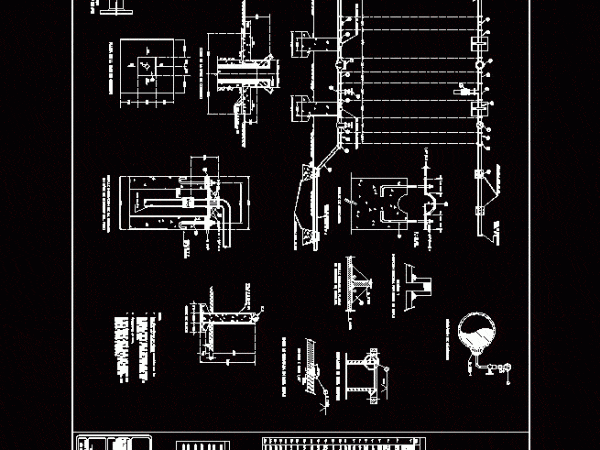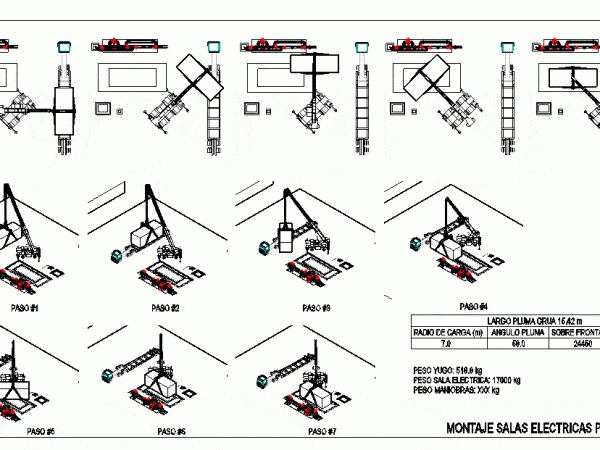
Vivvienda Multi Module 4 Levels DWG Block for AutoCAD
MULTI HOUSING: 10.00; 10.50; 11.00; 11.50 and 12.00 meters wide by 20 meters deep EACH FLOOR HAS TWO APARTMENTS EACH DEPARTMENT HAS THE FOLLOWING ROOM ENVIRONMENTS :(; kichinet, 3 BEDROOMS,…

MULTI HOUSING: 10.00; 10.50; 11.00; 11.50 and 12.00 meters wide by 20 meters deep EACH FLOOR HAS TWO APARTMENTS EACH DEPARTMENT HAS THE FOLLOWING ROOM ENVIRONMENTS :(; kichinet, 3 BEDROOMS,…

Closet for room 240cm tall, 115cm wide and 50 deep. Language English Drawing Type Model Category Furniture & Appliances Additional Screenshots File Type dwg Materials Measurement Units Metric Footprint Area…

System deep bed filtration of drinking water services Drawing labels, details, and other text information extracted from the CAD file (Translated from Spanish): filling, connects to, general network hid., in…

Deep well Electromechanical equipment Language English Drawing Type Block Category Industrial Additional Screenshots File Type dwg Materials Measurement Units Metric Footprint Area Building Features Tags autocad, block, bomba, bomba de…

Sequence assembly electrical room in deep well Drawing labels, details, and other text information extracted from the CAD file (Translated from Spanish): Feather angle, weight maneuvers: xxx kg Raw text…
