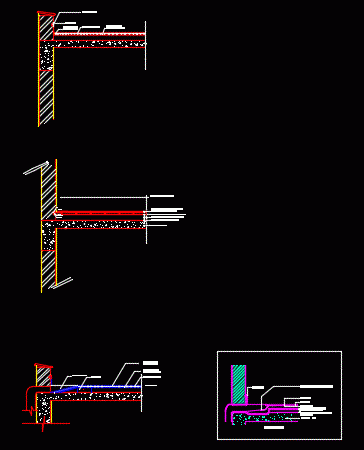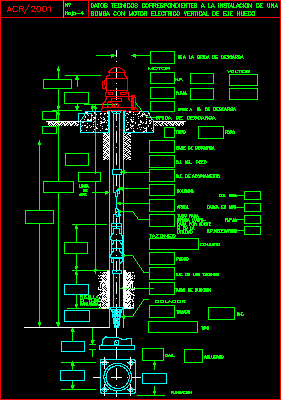
Zapata Isolated DWG Detail for AutoCAD
DETAIL isolated footing; WITH GIVEN AND COLUMN; TAKING AN EXCAVATION 1 meter deep; WITH PLANT; ELEVATION; DETAIL OF ARMED; Isometric AND DETAIL OF ARMED WITH YOUR isometric. Drawing labels, details,…

DETAIL isolated footing; WITH GIVEN AND COLUMN; TAKING AN EXCAVATION 1 meter deep; WITH PLANT; ELEVATION; DETAIL OF ARMED; Isometric AND DETAIL OF ARMED WITH YOUR isometric. Drawing labels, details,…

Details – specification – sizing – Construction cuts Drawing labels, details, and other text information extracted from the CAD file: balco toothbrush, pedestal, app with bitumen spray below, chicken mesh,…

Section facade – Stairway – Deep beams – Bathrooms – Covintec Drawing labels, details, and other text information extracted from the CAD file (Translated from Spanish): thin plaster, projected mechanical…

Turbine Pump, Deep hole Drawing labels, details, and other text information extracted from the CAD file (Translated from Spanish): technical data corresponding to the installation of a, pump with hollow…

Mark and grill for pool’s deep down Drawing labels, details, and other text information extracted from the CAD file (Translated from Spanish): engineers contractors, industrial water treatment equipment, x.x.x.x., this…
