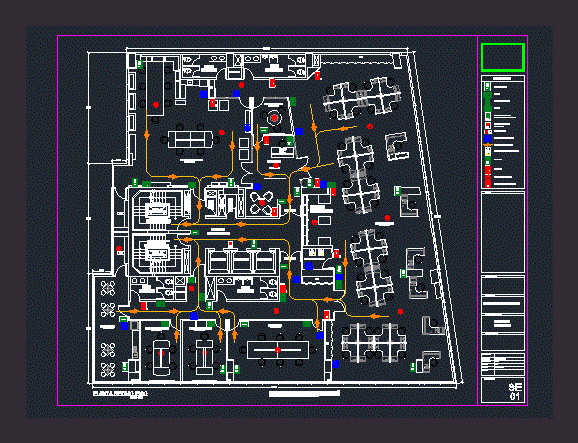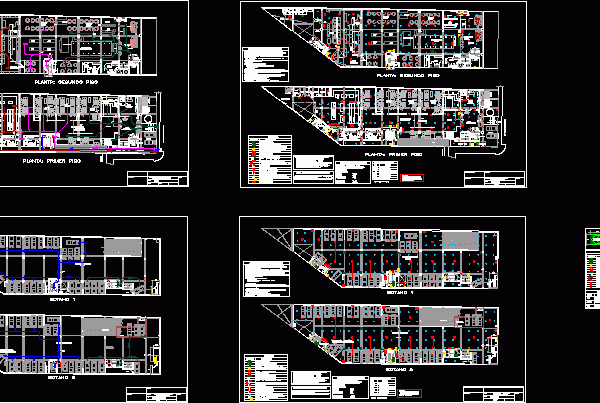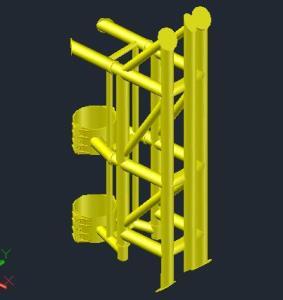
Evacuation And Safety Plan DWG Plan for AutoCAD
Evacuation plan for civil defense and signaling. Drawing labels, details, and other text information extracted from the CAD file (Translated from Spanish): certificate, extinguisher, pqs, dry chemical powder, exit, not…




