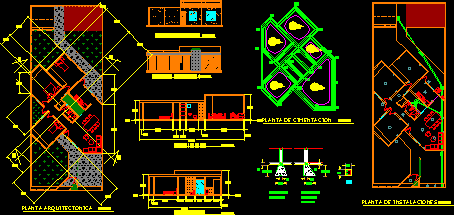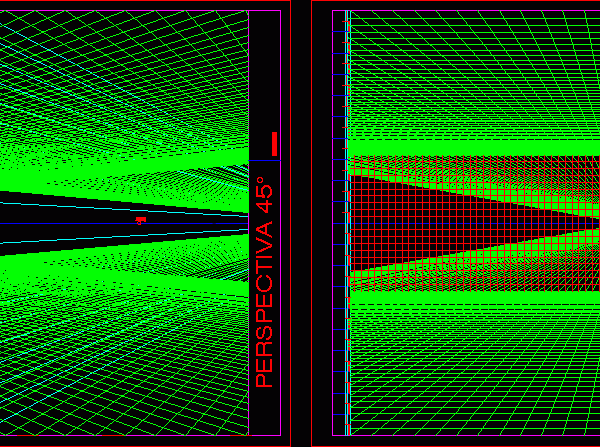
Housing DWG Section for AutoCAD
Housing Rotation45 degree in octogonal space – Plants – Elevations – Sections Drawing labels, details, and other text information extracted from the CAD file (Translated from Spanish): scale, project, date,…

Housing Rotation45 degree in octogonal space – Plants – Elevations – Sections Drawing labels, details, and other text information extracted from the CAD file (Translated from Spanish): scale, project, date,…

Residence which offers all the space necessary for the normal development with a high degree of comfort Drawing labels, details, and other text information extracted from the CAD file (Translated…

Concrete Structural Details Steps Drawing labels, details, and other text information extracted from the CAD file (Translated from Spanish): av. university, gunsmith, bolivia, gunsmith, av. America, Versailles, antonio de ulloa,…

Codos elbows 90 degrees 90 degrees for pipe diameters in inches 3 ;, 4; 5 t;and 6; Material Carbon Steel Raw text data extracted from CAD file: Language N/A Drawing…

These are some templates for developing perspectives hand at 45 and 90 degrees. Drawing labels, details, and other text information extracted from the CAD file (Translated from Spanish): perspective, first…
