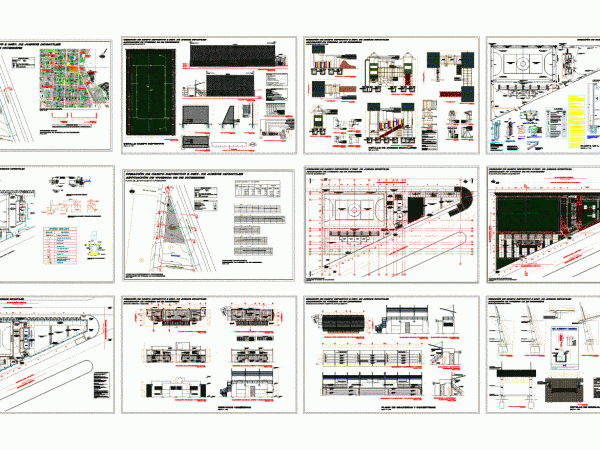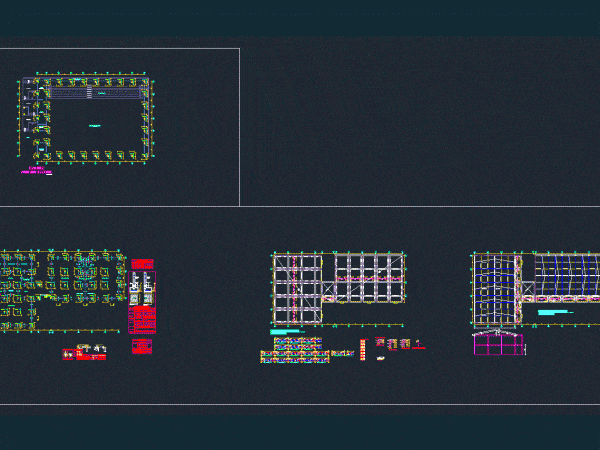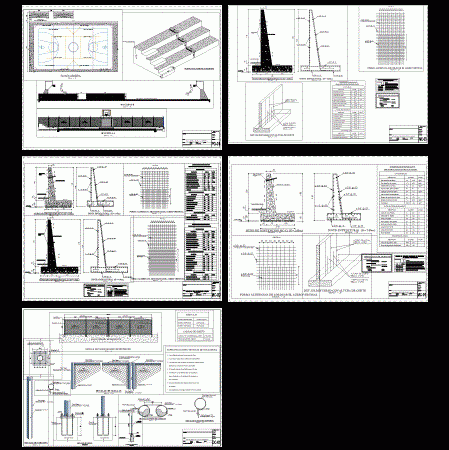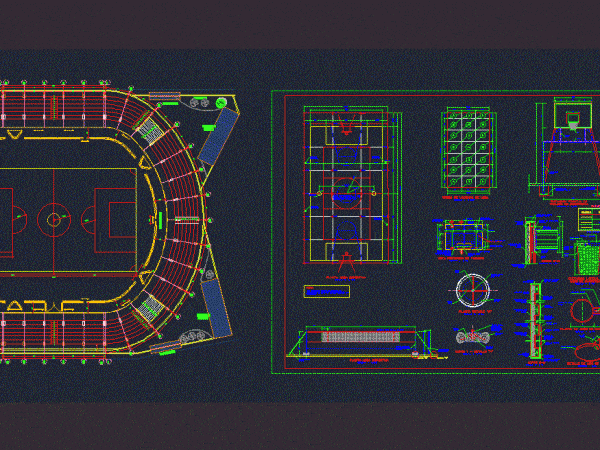
Field Sports DWG Plan for AutoCAD
Full Technical File contains: – Site plan – Plan of topography (box sections and earthwork) – Plano geometrization (measures for stroke and staking) – Plane architecture (plant, cut and elevations)…

Full Technical File contains: – Site plan – Plan of topography (box sections and earthwork) – Plano geometrization (measures for stroke and staking) – Plane architecture (plant, cut and elevations)…

STRUCTURE OF A SPORTS; RECREATIONAL AREA; WITH DETAILS OF STRUCTURES – INDOORS WITH SLAB degrees LIGHTENED; DETAIL PLAN FOUNDATION BEAMS AND SLAB; Foundation plan; MAP OF STRUCTURES; Elevation plane and…

Sport slab design with details of arches; net; degrees; Perimeter fence; ground topography; retaining wall design; etc. Drawing labels, details, and other text information extracted from the CAD file (Translated…

This plane is the coliseum that has degrees with respect to regulation height and width; Also within this a sports court; containing details of the board in its different positions…

Conveyor band 36-inch rollers 70 degrees Language N/A Drawing Type Model Category Misc Plans & Projects Additional Screenshots File Type dwg Materials Measurement Units Footprint Area Building Features Tags assorted,…
