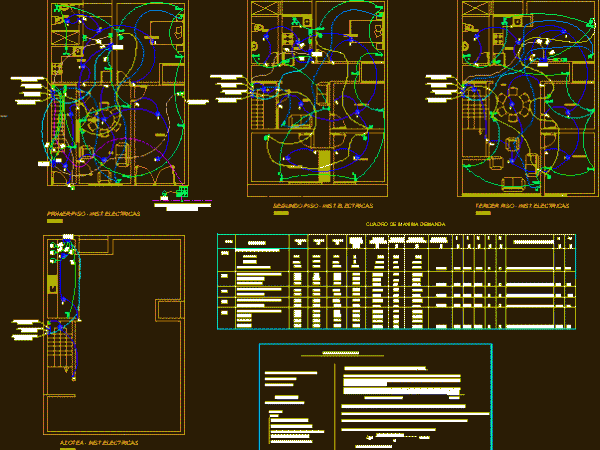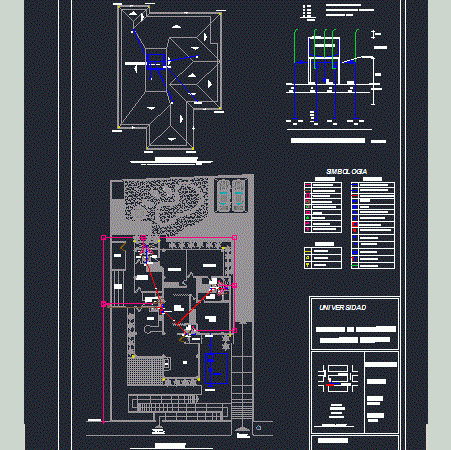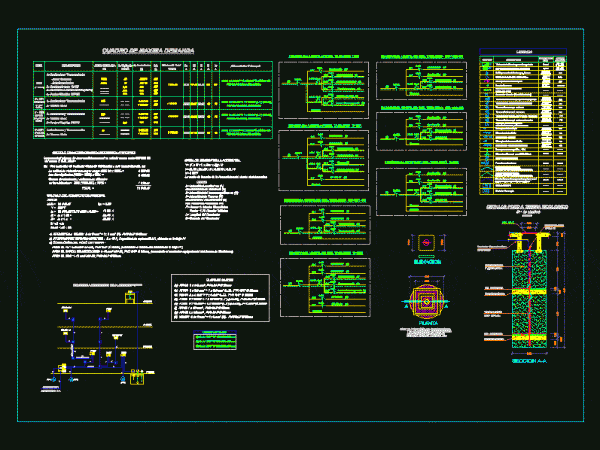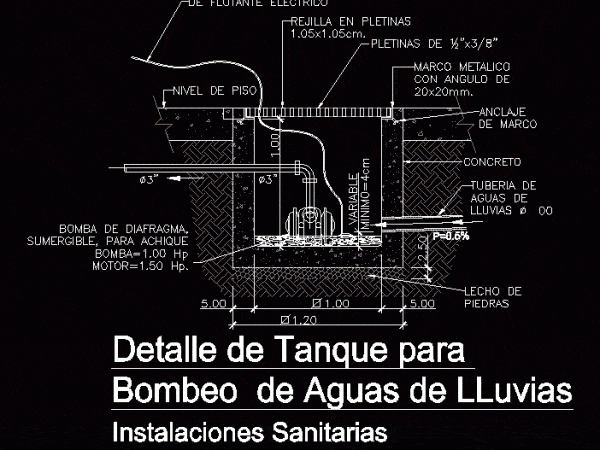
Plane Electric DWG Block for AutoCAD
Plane of electric – Plant – Maximun demand – Well grounded and others Drawing labels, details, and other text information extracted from the CAD file (Translated from Spanish): low phone…

Plane of electric – Plant – Maximun demand – Well grounded and others Drawing labels, details, and other text information extracted from the CAD file (Translated from Spanish): low phone…

THE POWER OF A HOUSING FACILITIES OF THREE LEVELS AND CALCULATION OF MAXIMUM DEMAND RESPECTIVE BOARD DIAGRAM GENERAL, WELL GROUNDED. Drawing labels, details, and other text information extracted from the…

Healthcare Facilities of a home with its own calculation of demand Drawing labels, details, and other text information extracted from the CAD file (Translated from Spanish): Main drain, Secondary drainage,…

Calculation of peak demand; amount diagram; line diagrams; shaft grounding and legend. Drawing labels, details, and other text information extracted from the CAD file (Translated from Spanish): Sub recessed distribution…

Underground tank to collect wastewater from showers, with a submersible diaphragm pump, Bilge if necessary,. According to their demand Drawing labels, details, and other text information extracted from the CAD…
