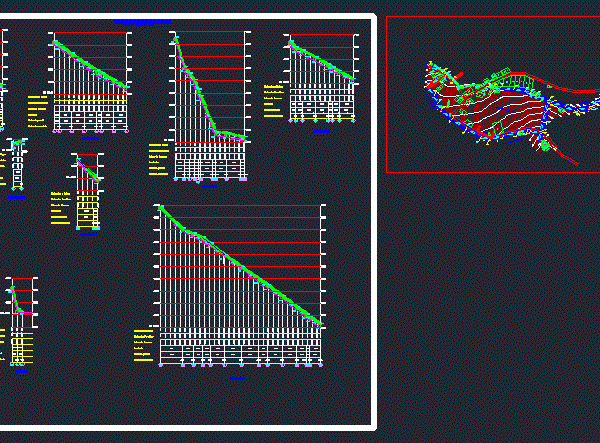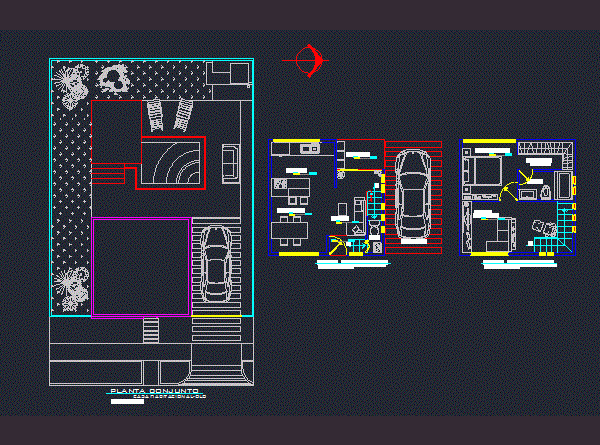
Red Drain DWG Section for AutoCAD
Is the design of the drainage and sewerage network of a sector The Platanar – Beans in the Department of La libertdad – Peru. General Planimetrpia Sections. Drawing labels, details,…

Is the design of the drainage and sewerage network of a sector The Platanar – Beans in the Department of La libertdad – Peru. General Planimetrpia Sections. Drawing labels, details,…

This plan is a small apartment with architectural plan, It has bedroom, living room, garage, terrace, dining room and kitchen. Drawing labels, details, and other text information extracted from the…

A 3D architectural drawing of a single storey office building with study and office featuring tables, chairs, and office appliances Language Spanish Drawing Type Model Category House Additional Screenshots File…

