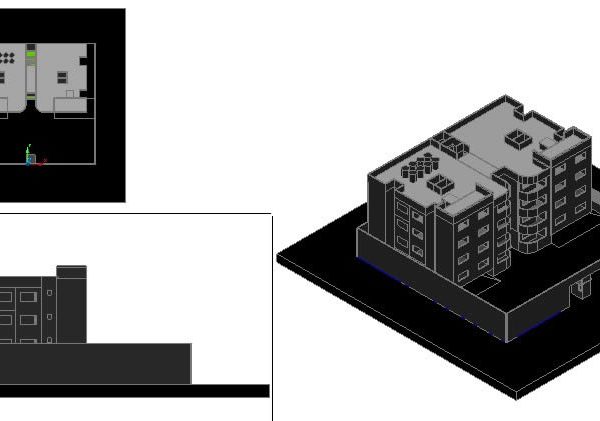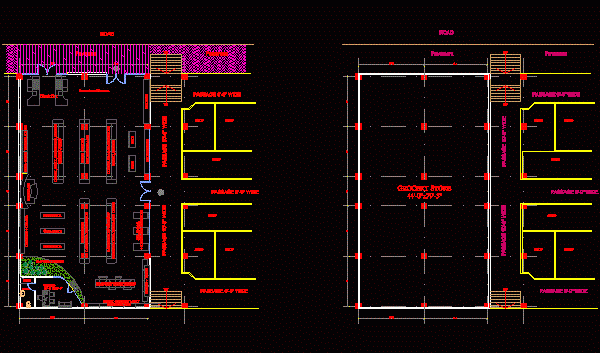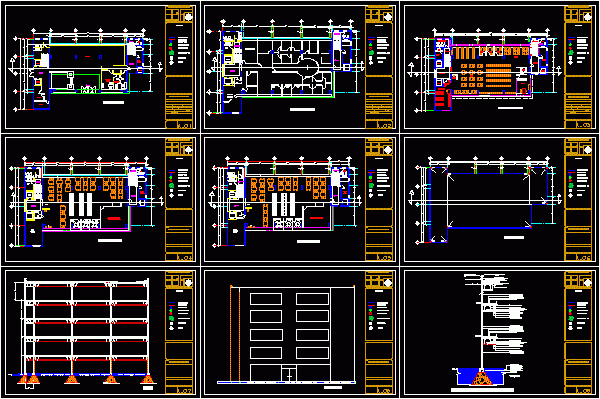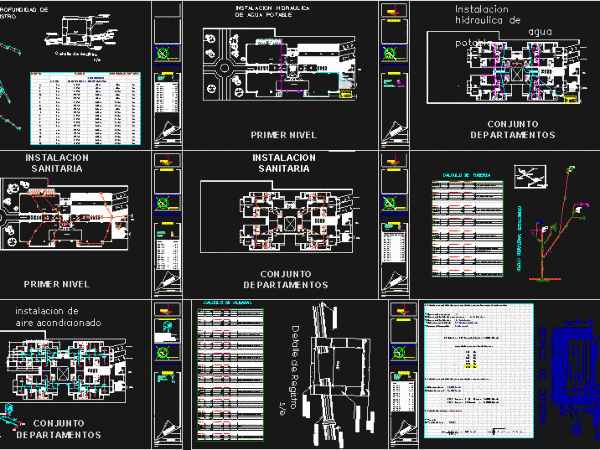
Departments 3D DWG Model for AutoCAD
IS A DEPARTMENTAL D 4 LEVELS BUILDING WITH 4 APARTMENTS HAVE LEVEL PARKING TO FRONT AND BUILDING MONITORING Language English Drawing Type Model Category House Additional Screenshots File Type dwg…

IS A DEPARTMENTAL D 4 LEVELS BUILDING WITH 4 APARTMENTS HAVE LEVEL PARKING TO FRONT AND BUILDING MONITORING Language English Drawing Type Model Category House Additional Screenshots File Type dwg…

Plan; Grocery racks; office Drawing labels, details, and other text information extracted from the CAD file: qibla, proposed ground floor plan, may be reproduced or used in any form, all…

DRAFT DEPARTMENTAL TOWER WITH PLANTS, CUT AND FRONT Drawing labels, details, and other text information extracted from the CAD file (Translated from Spanish): first level floor, penthouse, caretaker’s house, first…

THIS BUILDING HAS A LIFT AND A BUCKET OF THESE PLANS THE STAIRS ALL MAKE PRELIMINARY PLANS (GROUND, CUT THE GROUND, STROKE, AND EXCAVATIONS) ALSO THE ARCHITECTURAL PLANS (PLANT, CUT,…

The project is composed of a set of standard floor apartments, with electrical installation, plumbing, hydraulic, gas, air conditioning, with calculation at different facilities, isometric and details contructed. Drawing labels,…
