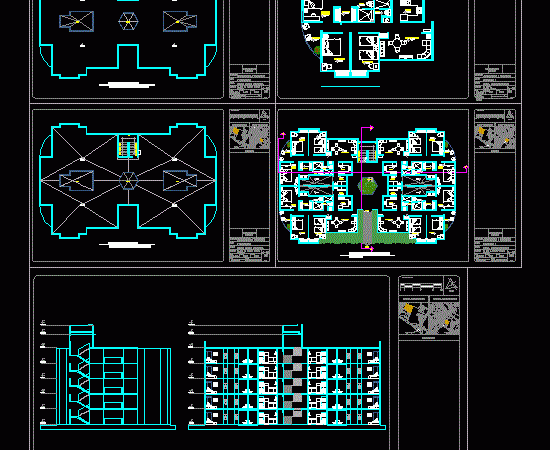
Joint Departmental DWG Block for AutoCAD
Proposal for joint departmental green area and parking Drawing labels, details, and other text information extracted from the CAD file (Translated from Spanish): up, down, bedrooms, bap, elevated tank, dome,…

Proposal for joint departmental green area and parking Drawing labels, details, and other text information extracted from the CAD file (Translated from Spanish): up, down, bedrooms, bap, elevated tank, dome,…

Departmental Building with 4 types of departments – (architectural floors: basement parking, first floor, second, third, fourth and fifth level; Drawing labels, details, and other text information extracted from the…

8×25 departmental level executive with three departments with dining room 1 bathroom and two bedrooms. Plants – Cortes – Facilities – Facade Drawing labels, details, and other text information extracted…

departmental building 4 levels with 4 apartments per level. It includes architectural plants; facades and cuts. Drawing labels, details, and other text information extracted from the CAD file (Translated from…

Plants – sections – facades – dimensions – designations Drawing labels, details, and other text information extracted from the CAD file (Translated from Spanish): sink, wall-hung tank toilet, north, c…
