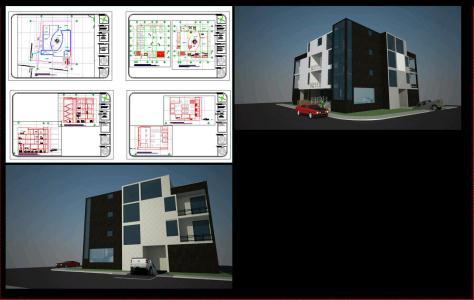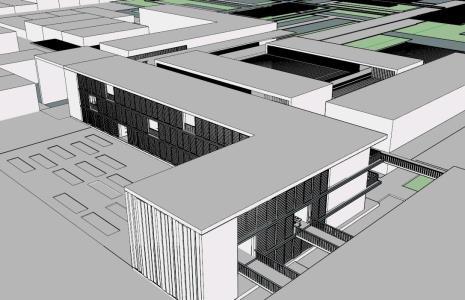
Housing Departments – 3D DWG Detail for AutoCAD
Plants; cuts, elevations, exterior details – Model – 3d solid modeling – with textures Language Other Drawing Type Detail Category House Additional Screenshots File Type dwg Materials Measurement Units Metric…




