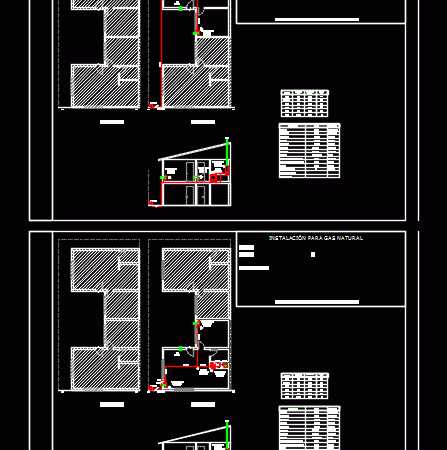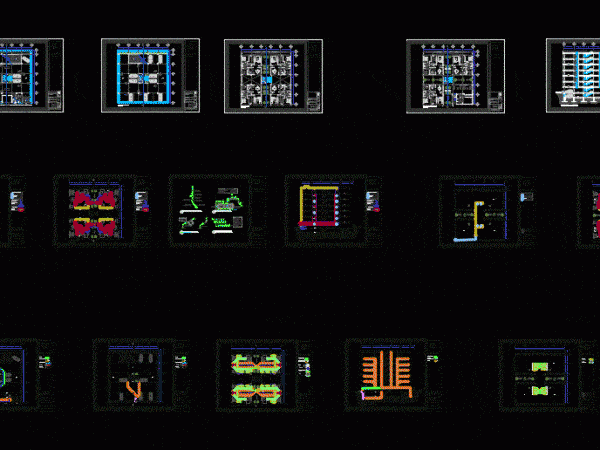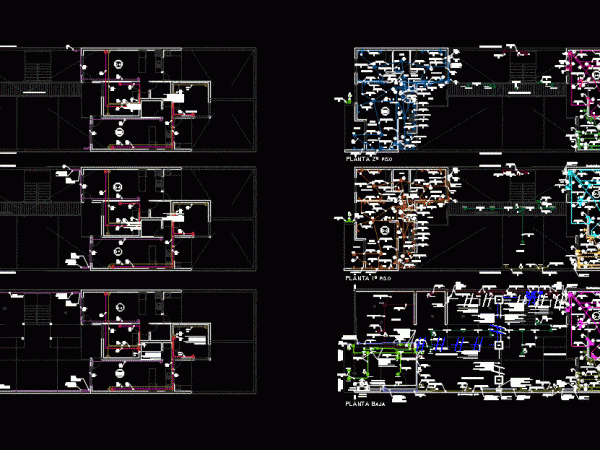
Installation Of Gas DWG Detail for AutoCAD
INSTALLATION OF GAS IN 4 apartments; Each facility is DETAILED; SINCE THE DEPARTMENTS ARE different. THE PLANE IS READY TO FILE. Drawing labels, details, and other text information extracted from…

INSTALLATION OF GAS IN 4 apartments; Each facility is DETAILED; SINCE THE DEPARTMENTS ARE different. THE PLANE IS READY TO FILE. Drawing labels, details, and other text information extracted from…

Details – specifications – sizing Drawing labels, details, and other text information extracted from the CAD file: n.p.t., n.p.t., n.p.t., n.p.t., serv., n.p.t., n.p.t., principal, n.p.t., n.p.t., principal, n.p.t., n.p.t.,…

FILE CONTAINING THE ARCHITECTURAL PROJECT OF AN APARTMENT BUILDING 7 levels UNDERGROUND PARKING WITH DEPUTY SPECIAL PLANTS ARE TAKEN facilities like air conditioning; INTERFON; TV; ETC hidrosanitario FACILITIES; ELECTRIC AND…

PLANS OF ELECTRICAL INSTALLATIONS AND SANITARY apartment complex. COMPLETE PRESENTATION FOR MUNICIPAL Drawing labels, details, and other text information extracted from the CAD file (Translated from Spanish): Gustavo gabriel perez,…

2d elevation drawing Drawing labels, details, and other text information extracted from the CAD file (Translated from Spanish): accountant, Poles, accountant, Poles, accountant, accountant, General service level board, General board,…
