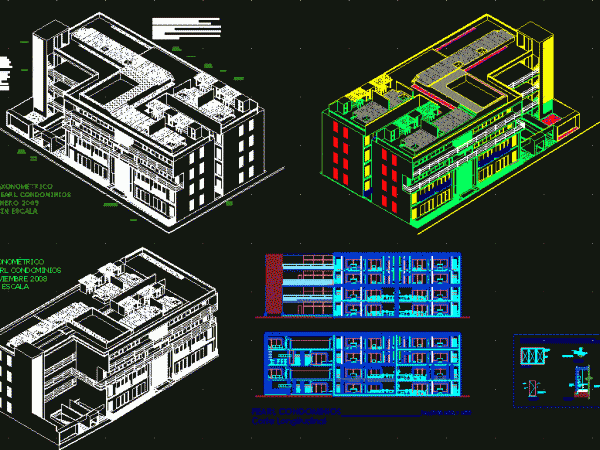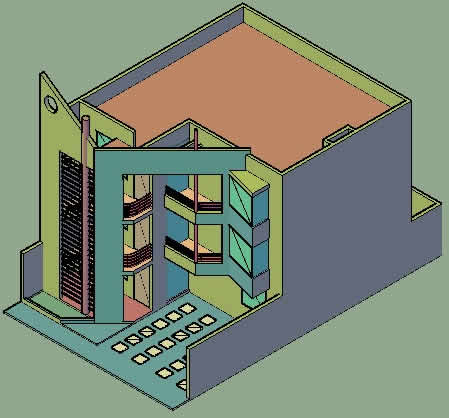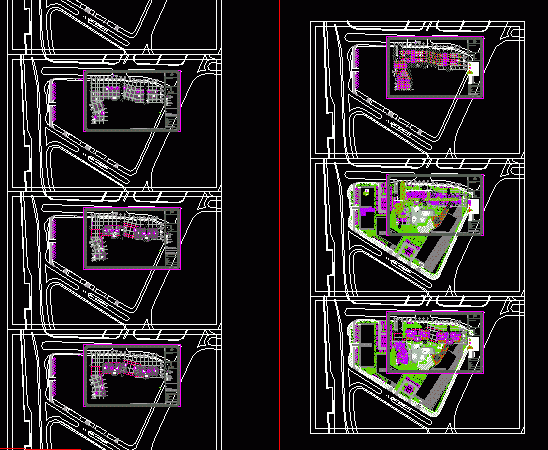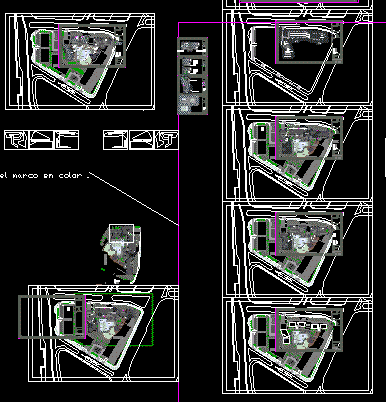
Pearl Condos DWG Section for AutoCAD
Condos – Departments – Plants type – Isometric views – Sections – Facades – Installations – Language Other Drawing Type Section Category Condominium Additional Screenshots File Type dwg Materials Measurement…

Condos – Departments – Plants type – Isometric views – Sections – Facades – Installations – Language Other Drawing Type Section Category Condominium Additional Screenshots File Type dwg Materials Measurement…

Plants departments lot 10x20m – in 3D Language Other Drawing Type Full Project Category Condominium Additional Screenshots File Type dwg Materials Measurement Units Metric Footprint Area Building Features Tags apartment,…

Complement of first file of Commerce group ,offices and departments Language Other Drawing Type Block Category Condominium Additional Screenshots File Type dwg Materials Measurement Units Metric Footprint Area Building Features…

Design of group of complex , Offices ,departments and commerces(departments developed9 Language Other Drawing Type Block Category Condominium Additional Screenshots File Type dwg Materials Measurement Units Metric Footprint Area Building…

Complete project – Facades – Type plant – Foundation – Sections – Finishing plant – Structural section . Language Other Drawing Type Full Project Category Condominium Additional Screenshots File Type…
