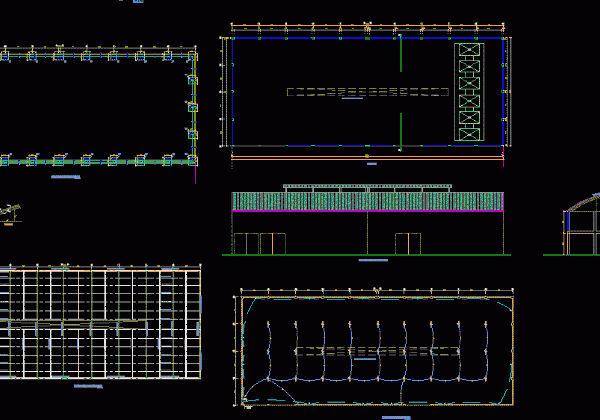
Commercial Warehouse DWG Plan for AutoCAD
Deposit 1000 m2 commercial protodiseño; plans include architecture, installations and structures Drawing labels, details, and other text information extracted from the CAD file (Translated from Portuguese): specified in the table,…




