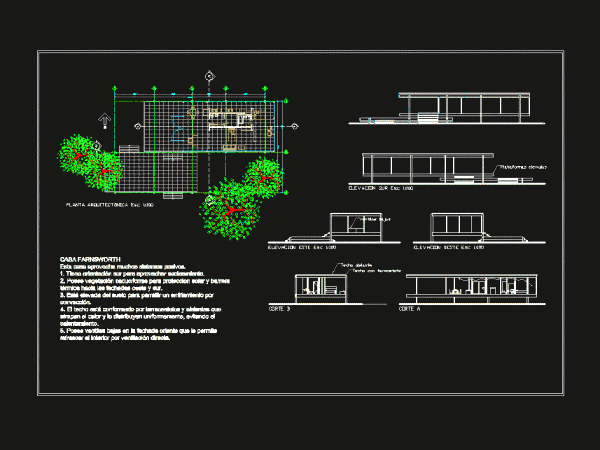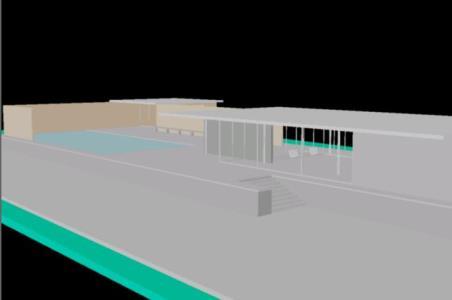
Social Housing Mies Van Der Rohe DWG Elevation for AutoCAD
Plants; elevations and cuts in social housing in densely mies van der rohe Drawing labels, details, and other text information extracted from the CAD file (Translated from Spanish): Sebastian, first…




