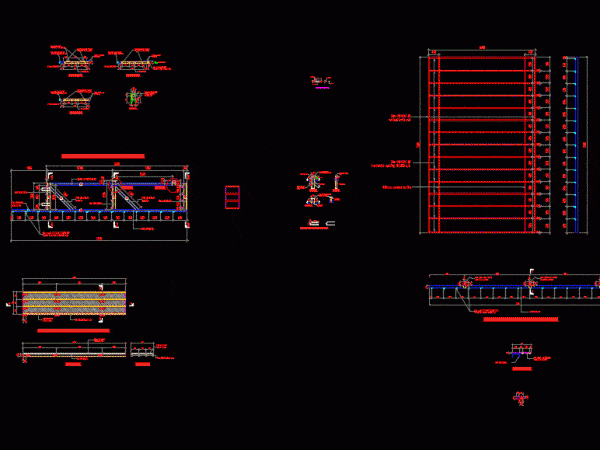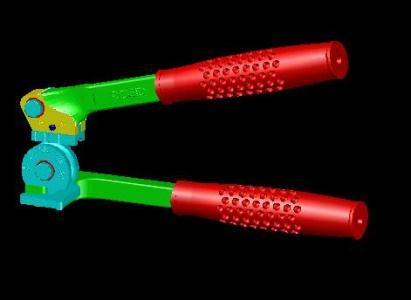
Gangway To Metal Buildings DWG Detail for AutoCAD
Details – specification – sizing – Construction cuts Drawing labels, details, and other text information extracted from the CAD file: level, deck, level, deck, level, deck, rhs bearer, bolted to…

Details – specification – sizing – Construction cuts Drawing labels, details, and other text information extracted from the CAD file: level, deck, level, deck, level, deck, rhs bearer, bolted to…

3D model – solid modeling – with textures Drawing labels, details, and other text information extracted from the CAD file: sugars, scale:, drawn by, designed by, approved by, date, dimensions,…

Pipe wrench Language N/A Drawing Type Block Category Heavy Equipment & Construction Sites Additional Screenshots File Type dwg Materials Measurement Units Footprint Area Building Features Tags autocad, block, bohren, de…

For bending steel pipes; for use in the pneumatic industry, hydraulic, etc. Language N/A Drawing Type Block Category Heavy Equipment & Construction Sites Additional Screenshots File Type dwg Materials Steel…

2d drawing plant Raw text data extracted from CAD file: Language N/A Drawing Type Block Category Heavy Equipment & Construction Sites Additional Screenshots File Type dwg Materials Measurement Units Footprint…
