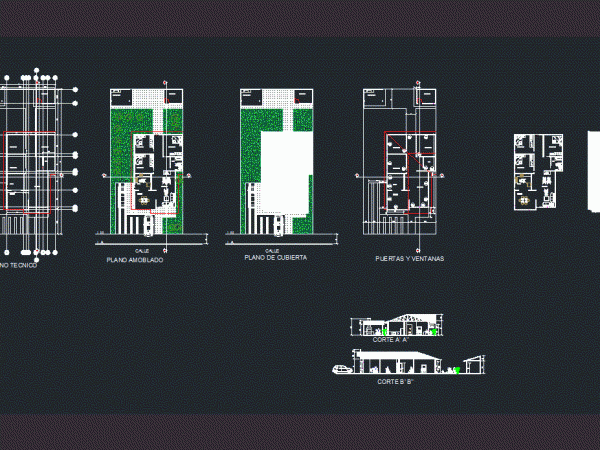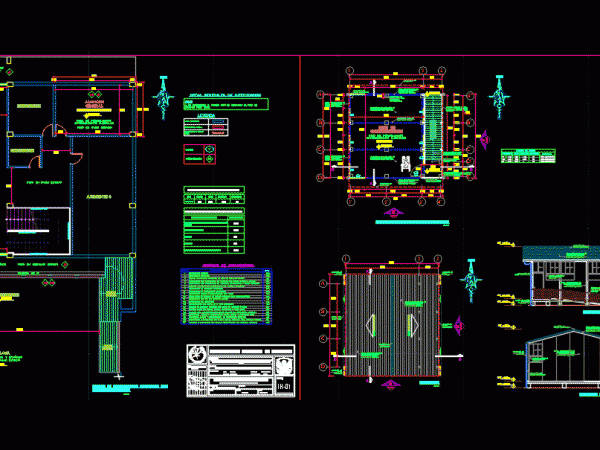
Rooms For Asylum DWG Plan for AutoCAD
The plane contains plants and cuts of rooms for a nursing home Drawing labels, details, and other text information extracted from the CAD file (Translated from Spanish): spiritv, race, by,…

The plane contains plants and cuts of rooms for a nursing home Drawing labels, details, and other text information extracted from the CAD file (Translated from Spanish): spiritv, race, by,…

A story home for the disabled in wheelchairs Drawing labels, details, and other text information extracted from the CAD file (Translated from Spanish): bathroom, living room, cicina, dining room, churrasquera,…

THOUGHT FOR AN APARTMENT DIRECTLY DISABILITY HAS ALL THE COMFORTS TO DEVELOP; FILE HAS ALL THE LAYOUT DESIGN PROCESS IN ADDITION TO THE MAIN FRONTS Drawing labels, details, and other…

Maintenance project; adequacy; intervention in existing environments and implementation of new prefabricated module for workshops for the disabled. Estrella proposal developed; Quellouno; Convention; Cusco. Language English Drawing Type Full Project…
