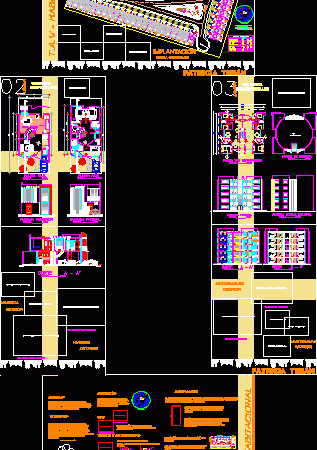
Home DWG Full Project for AutoCAD
Development within the town with houses and apartments with a description of the concept being acquired for the project. Drawing labels, details, and other text information extracted from the CAD…

Development within the town with houses and apartments with a description of the concept being acquired for the project. Drawing labels, details, and other text information extracted from the CAD…
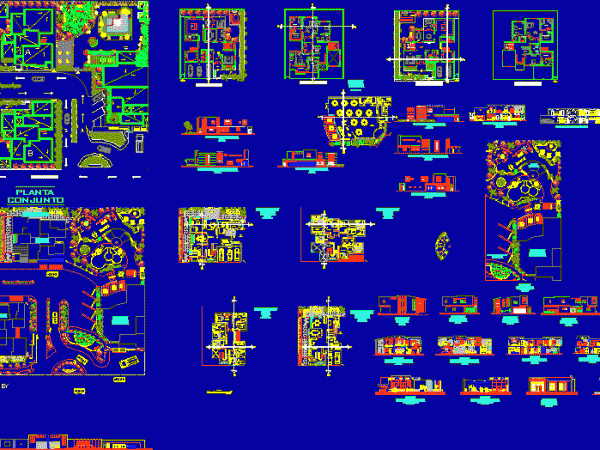
FILE WITH SEVERAL RESIDENTIAL BUILDINS INCLUDING FACADES AND SET OF PLANS ;ALL FURNISHED, WITH SOME MATERIALS DESCRIPTION ETC. BUT WITHOUT DIMENSIONS. Drawing labels, details, and other text information extracted from…
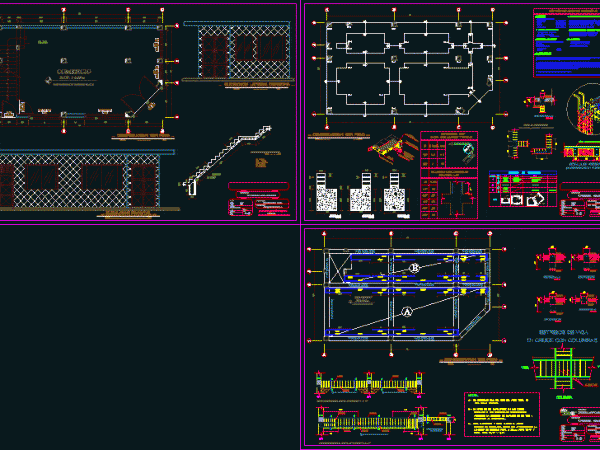
TRADE DESCRIPTION LOCATED IN INTERSECTION OF TWO STREETS; DUE THE INCREMENT OF ECONOMIC RISE IN THE AREA WB OPTS FOR THE PROJECT OF CONSTRUCTION . Drawing labels, details, and other…
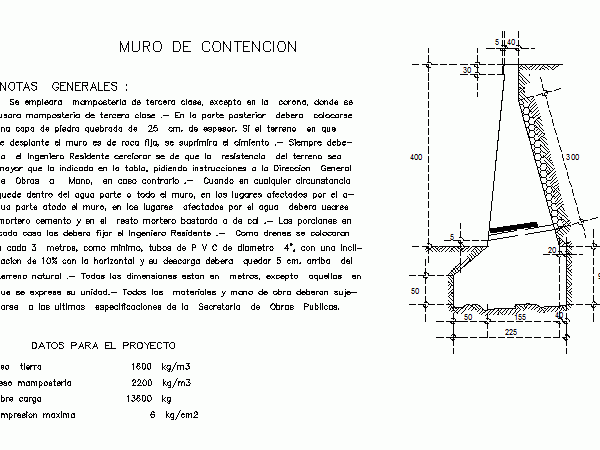
Camposteria Masonry Wall – Section – General Notes – Description Drawing labels, details, and other text information extracted from the CAD file (Translated from Spanish): of the eaves, crowning, detail…
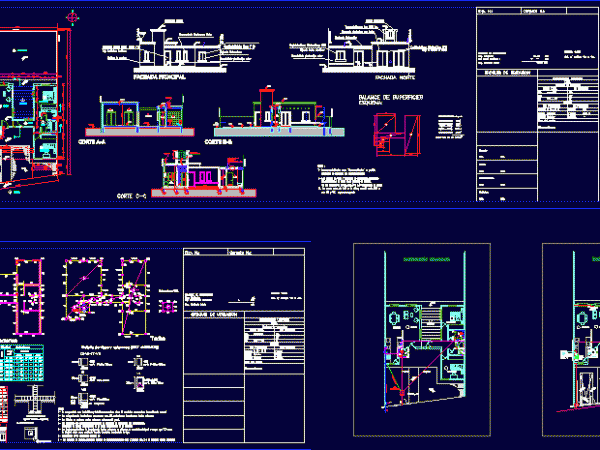
It details the overall plant; Cortes; facades with the description of their materials. The premise also detailed structural calculations with different. Balance of surfaces. Raising your plumbing and sewer water…
