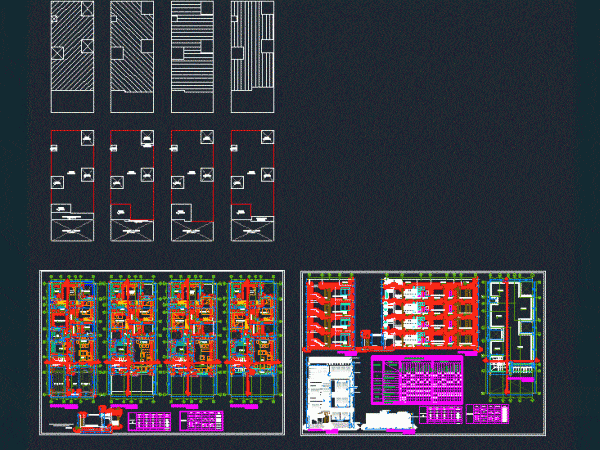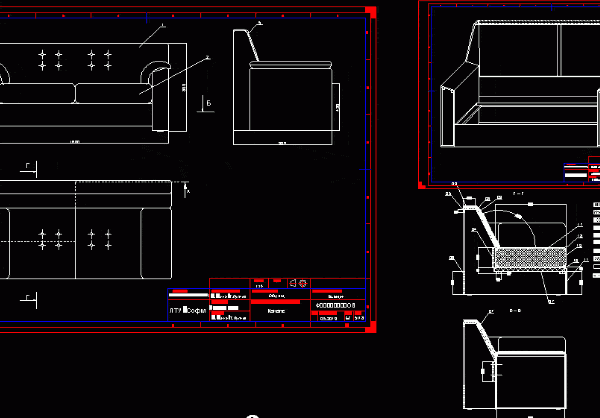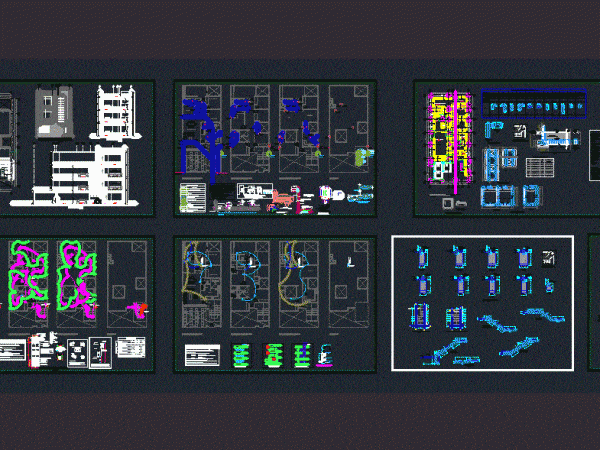
Built-In Wardrobe DWG Detail for AutoCAD
Construction detail of built-in wardrobe with cuts and dimensioned elevations and description and modulated along wide and 0.6m high. Drawing labels, details, and other text information extracted from the CAD…




