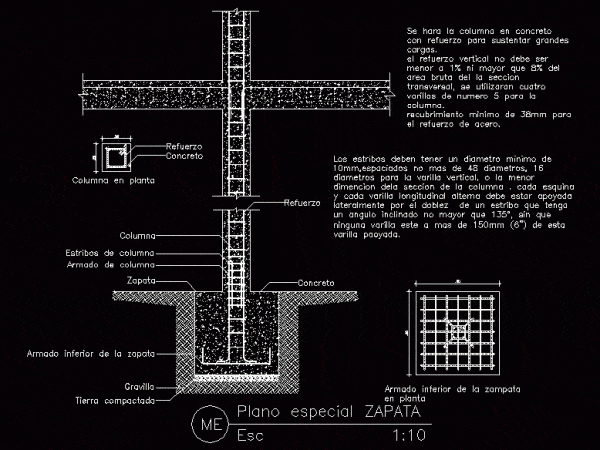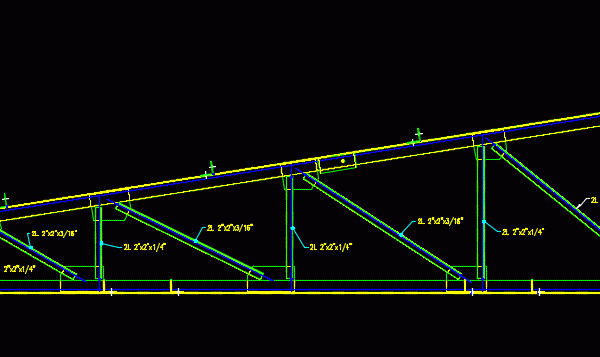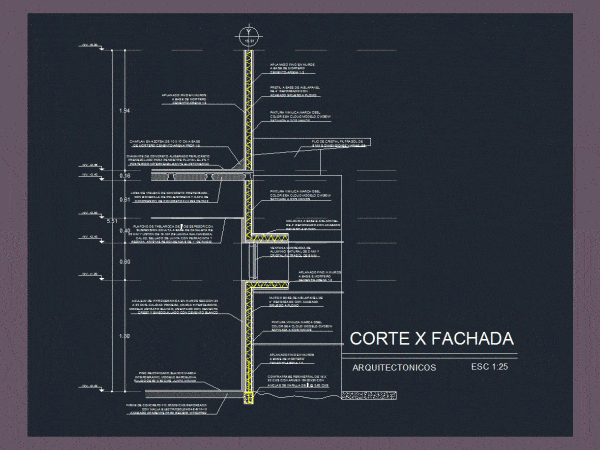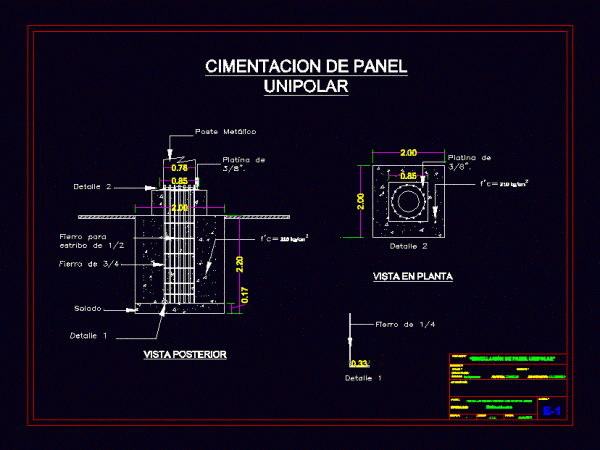
Isolated Footings DWG Detail for AutoCAD
Details; courts; and description of isolated footings. 1:50 Drawing labels, details, and other text information extracted from the CAD file (Translated from Spanish): sheet:, matter:, draft:, teacher:, student:, faculty of…




