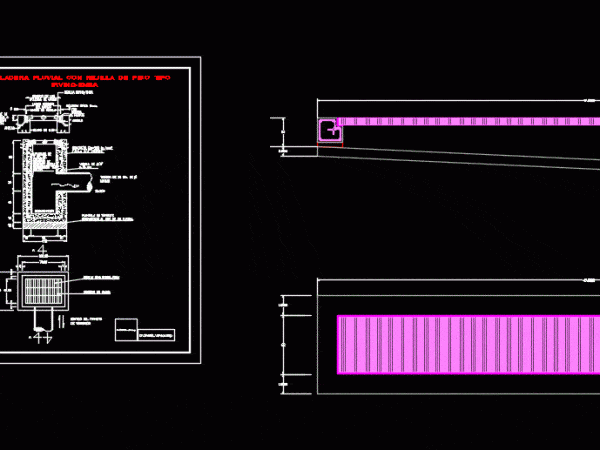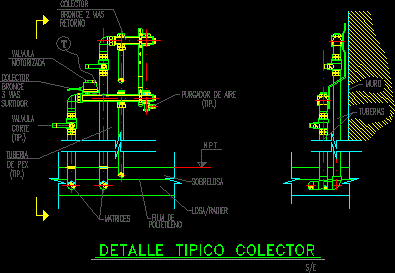
Storm Grid DWG Detail for AutoCAD
Description; detail levels; design and dimensioning of a rain storm grid . Drawing labels, details, and other text information extracted from the CAD file (Translated from Spanish): minimum, minimum, minimum,…

Description; detail levels; design and dimensioning of a rain storm grid . Drawing labels, details, and other text information extracted from the CAD file (Translated from Spanish): minimum, minimum, minimum,…

Plant; side elevations and description of components of a compact water treatment with capacity of 2 liters per second brand: Eyano. Language N/A Drawing Type Elevation Category Water Sewage &…

SKULL DESCRIPTION Drawing labels, details, and other text information extracted from the CAD file (Translated from Spanish): educational unit, drawing, checked, Name: jorge andres negrete m., scale, The study of…

COLLECTOR FOR HEATING PIPE WITH 2 – WAY SLAB MOUNT DESCRIPTION Drawing labels, details, and other text information extracted from the CAD file (Translated from Spanish): Typical collector detail, Wall,…

A construction drawing with a detailed section of a museum showing levels and division of spaces. Details of false ceiling, acoustic insulation, lighting and a covered courtyard have a clear…
