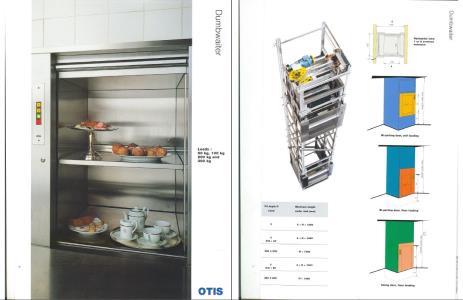
Hotel Project 3D 3DS Full Project for 3D Studio Max
This document contains the scope and description of all the architectural elements of the project HOTEL BUILDING; LOCATED IN AV. Intercommunal NEXT TO THE SERVICE STATION SANTA TERESA; SAN JOSE…

This document contains the scope and description of all the architectural elements of the project HOTEL BUILDING; LOCATED IN AV. Intercommunal NEXT TO THE SERVICE STATION SANTA TERESA; SAN JOSE…

Description of own trees Bogota Language Other Drawing Type N/A Category Animals, Trees & Plants Additional Screenshots File Type pdf Materials Measurement Units Metric Footprint Area Building Features Tags bogota,…

Kitchen description and dimensions Language Other Drawing Type N/A Category Furniture & Appliances Additional Screenshots File Type pdf Materials Measurement Units Metric Footprint Area Building Features Tags cupboard, description, dimensions,…

Detail drawings – floor – overall dimensions – description of equipment – worksheets Language Other Drawing Type Detail Category Climate Conditioning Additional Screenshots File Type dwg Materials Measurement Units Metric…

Project of a network of distribution of drinking water; contains diameter pipe; type; plumbing and description of the location and the basic project data. Language Other Drawing Type Full Project…
