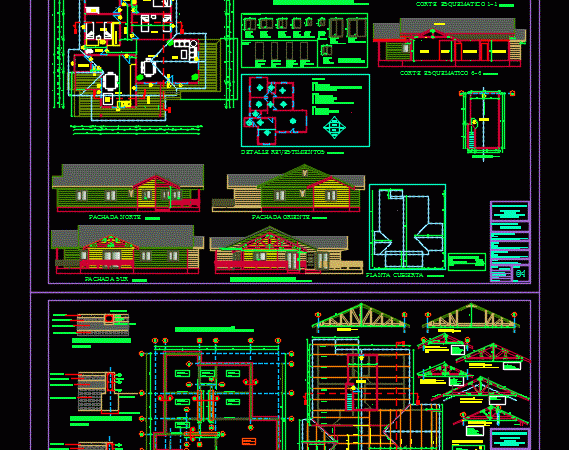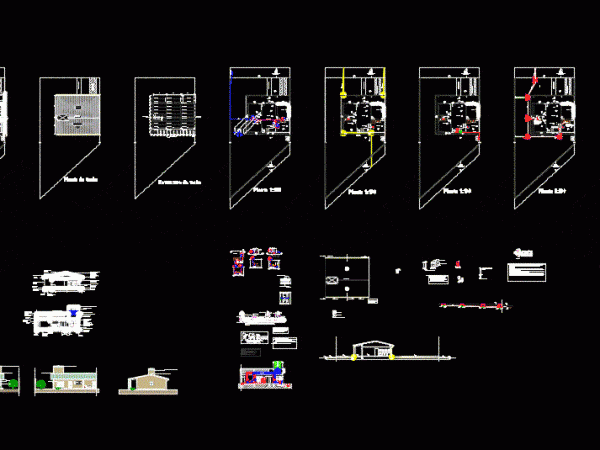
House 120 M2 DWG Section for AutoCAD
Housing – plants – sections – details – specifications – desiganciones – dimensions Drawing labels, details, and other text information extracted from the CAD file (Translated from Spanish): builder baker,…

Housing – plants – sections – details – specifications – desiganciones – dimensions Drawing labels, details, and other text information extracted from the CAD file (Translated from Spanish): builder baker,…

PROJECT FOR LICENSE – plants – sections – details – specifications – desiganciones – dimensions Drawing labels, details, and other text information extracted from the CAD file (Translated from Spanish):…

Plants – sections – details – specifications – desiganciones – dimensions Drawing labels, details, and other text information extracted from the CAD file (Translated from Spanish): application for conforming use,…

Plants – sections – details – specifications – desiganciones – dimensions Drawing labels, details, and other text information extracted from the CAD file (Translated from Spanish): master bedroom, bathroom, upstairs,…

Plants – sections – details – specifications – desiganciones – dimensions Drawing labels, details, and other text information extracted from the CAD file (Translated from Spanish): tv, reserve area, sidewalk,…
