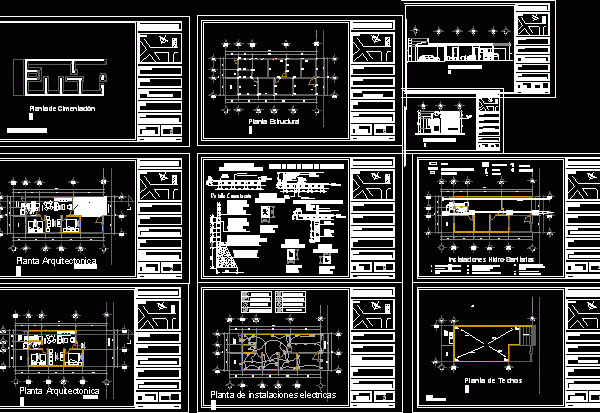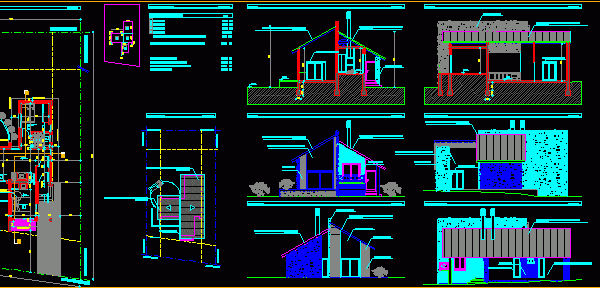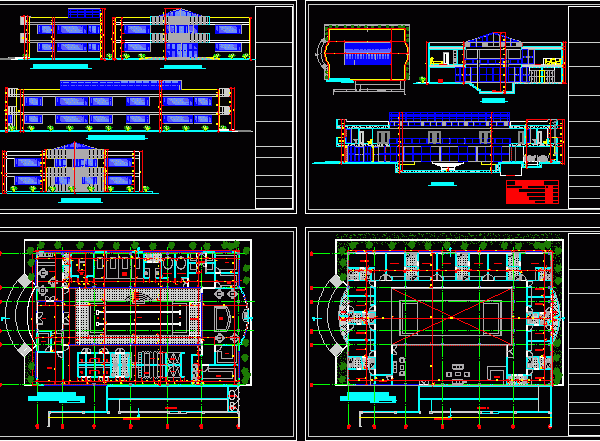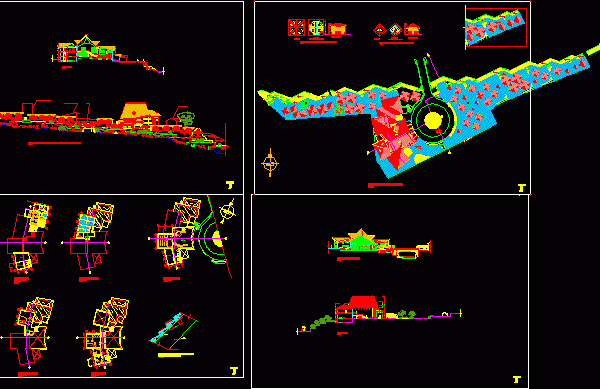
House Project 2D DWG Design Detail for AutoCAD
This House has two bedrooms, living room, kitchen, laundry room, garden, and a future expansion area. You can see the floor plans, section, and elevation, the plans of foundations, and…

This House has two bedrooms, living room, kitchen, laundry room, garden, and a future expansion area. You can see the floor plans, section, and elevation, the plans of foundations, and…

This is the project of a mountain cabin, and you can see the floor plans, with a front view and a side view. The cabin has two bedrooms, a living…

This Spa has two levels showing floor plans, section, and elevation with a front view, and a side view. The building has a coffee shop, bathrooms, a massage room, jacuzzi,…

This cultural center has three levels and a basement, the first level has office areas, classrooms, bathrooms, a library, an exhibition hall, administrative offices, and a sales modules, The other two levels…

This is the development of a recreational unit that has two levels with parking and green areas, on the ground floor is the lobby, a social club, reading areas, a…
